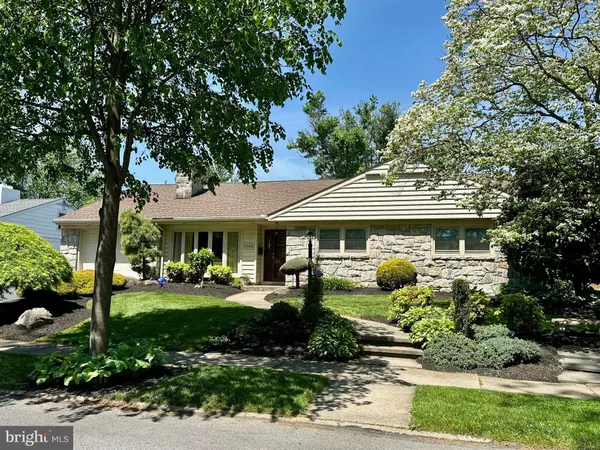For more information regarding the value of a property, please contact us for a free consultation.
1643 DAUPHIN Wyomissing, PA 19610
Want to know what your home might be worth? Contact us for a FREE valuation!

Our team is ready to help you sell your home for the highest possible price ASAP
Key Details
Sold Price $412,000
Property Type Single Family Home
Sub Type Detached
Listing Status Sold
Purchase Type For Sale
Square Footage 2,456 sqft
Price per Sqft $167
Subdivision None Available
MLS Listing ID PABK2042808
Sold Date 07/22/24
Style Ranch/Rambler
Bedrooms 2
Full Baths 2
HOA Y/N N
Abv Grd Liv Area 2,456
Originating Board BRIGHT
Year Built 1972
Annual Tax Amount $8,295
Tax Year 2023
Lot Size 8,712 Sqft
Acres 0.2
Property Description
Gorgeous Stone Rancher in the heart of Old Wyomissing. This immaculate home offers an Open Floorplan. The Living Room has a Huge Bay window, Stone Fireplace and leads into the Dining Room. The Custom Gourmet kitchen is centrally located and flows into the Vaulted Family Room with Skylights, Second Fireplace, Dry Bar, and door to Cozy Covered Outdoor Living with fenced yard. This 3 Bedroom home was converted to a 2 Bedroom with the addition of a Luxury Primary Bath complete with Slipper tub and large Tile & Glass shower. The second bedroom also has a tile bath en-suite. A Bonus Room behind the garage could become a 3rd Bedroom. The laundry room is a generous size and is conveniently located off the hallway. The garage comes with pull down stairs and attic storage. Awesome mechanicals too!
Location
State PA
County Berks
Area Wyomissing Boro (10296)
Zoning RES
Rooms
Other Rooms Living Room, Dining Room, Primary Bedroom, Kitchen, Family Room, Bedroom 1, Other
Main Level Bedrooms 2
Interior
Interior Features Kitchen - Eat-In, Carpet, Ceiling Fan(s), Dining Area, Entry Level Bedroom, Primary Bath(s), Soaking Tub, Wet/Dry Bar, Combination Dining/Living, Family Room Off Kitchen, Floor Plan - Open, Kitchen - Gourmet, Skylight(s), Stall Shower, Upgraded Countertops, Wood Floors
Hot Water Natural Gas
Heating Forced Air
Cooling Central A/C
Flooring Carpet, Hardwood, Ceramic Tile, Vinyl
Fireplaces Number 2
Fireplaces Type Stone, Marble, Gas/Propane, Wood
Equipment Built-In Microwave, Dishwasher, Oven - Wall, Oven/Range - Electric, Refrigerator
Fireplace Y
Appliance Built-In Microwave, Dishwasher, Oven - Wall, Oven/Range - Electric, Refrigerator
Heat Source Natural Gas
Laundry Main Floor
Exterior
Exterior Feature Patio(s)
Parking Features Inside Access, Garage Door Opener
Garage Spaces 4.0
Water Access N
Roof Type Architectural Shingle
Accessibility None
Porch Patio(s)
Road Frontage Boro/Township
Attached Garage 1
Total Parking Spaces 4
Garage Y
Building
Story 1
Foundation Slab
Sewer Public Sewer
Water Public
Architectural Style Ranch/Rambler
Level or Stories 1
Additional Building Above Grade, Below Grade
Structure Type Vaulted Ceilings
New Construction N
Schools
School District Wyomissing Area
Others
Senior Community No
Tax ID 96-4396-10-47-9261
Ownership Fee Simple
SqFt Source Estimated
Acceptable Financing Conventional, Cash, FHA, VA
Listing Terms Conventional, Cash, FHA, VA
Financing Conventional,Cash,FHA,VA
Special Listing Condition Standard
Read Less

Bought with Jeroen Harmsen • RE/MAX Of Reading





