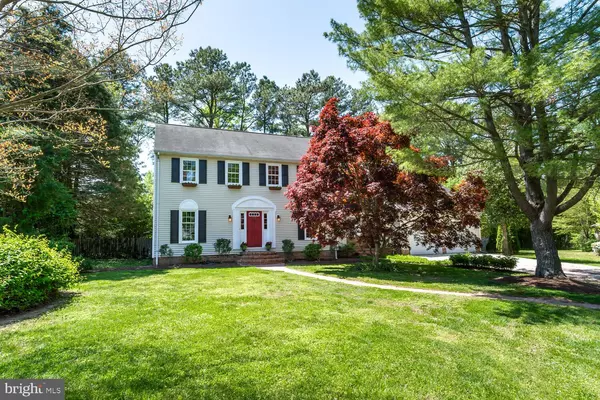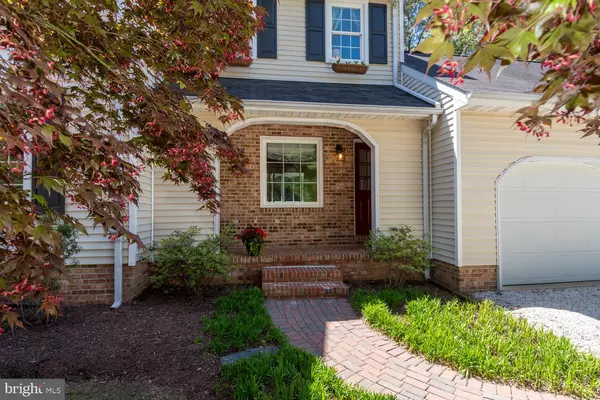For more information regarding the value of a property, please contact us for a free consultation.
112 W OAK AVE Easton, MD 21601
Want to know what your home might be worth? Contact us for a FREE valuation!

Our team is ready to help you sell your home for the highest possible price ASAP
Key Details
Sold Price $530,000
Property Type Single Family Home
Sub Type Detached
Listing Status Sold
Purchase Type For Sale
Square Footage 2,304 sqft
Price per Sqft $230
Subdivision Pennsfield
MLS Listing ID MDTA2007844
Sold Date 07/23/24
Style Colonial,Traditional
Bedrooms 4
Full Baths 2
Half Baths 1
HOA Y/N N
Abv Grd Liv Area 2,304
Originating Board BRIGHT
Year Built 1979
Annual Tax Amount $4,709
Tax Year 2023
Lot Size 0.405 Acres
Acres 0.4
Property Description
Great location in town of Easton , south of Idlewild Park in the lovely and tucked away neighborhood of Pennsfield. Handsome center hall colonial offering bright and sunny interior spaces and a nicely landscaped yard with mature plantings. First floor center hall connects living, dining and kitchen which then leads to a cozy family room with fireplace and adjacent screened three season porch all overlooking the private backyard, up the stairs brings you to four generous sized bedrooms, a hall bath and a charming primary suite with wood burning fireplace. All of the bathrooms have been remodeled and are bright and fresh. Full, dry basement for projects and storage with interior steps and walk out along with a generous two car, two door garage with shop space and back yard access.
Location
State MD
County Talbot
Zoning R
Rooms
Other Rooms Living Room, Dining Room, Primary Bedroom, Bedroom 2, Bedroom 3, Bedroom 4, Kitchen, Family Room, Basement, Foyer, Laundry, Storage Room, Bathroom 2, Primary Bathroom, Half Bath, Screened Porch
Basement Interior Access, Outside Entrance, Unfinished
Interior
Interior Features Breakfast Area, Built-Ins, Exposed Beams, Family Room Off Kitchen, Kitchen - Eat-In, Stove - Wood, Wood Floors
Hot Water Electric
Heating Heat Pump(s)
Cooling Central A/C
Flooring Wood, Carpet, Bamboo
Fireplaces Number 2
Fireplaces Type Wood
Equipment Washer, Stove, Refrigerator, Dryer, Dishwasher
Fireplace Y
Window Features Double Hung,Insulated,Replacement
Appliance Washer, Stove, Refrigerator, Dryer, Dishwasher
Heat Source Electric
Laundry Main Floor
Exterior
Exterior Feature Patio(s), Screened
Parking Features Garage - Front Entry
Garage Spaces 6.0
Fence Partially
Water Access N
View Garden/Lawn, Scenic Vista, Trees/Woods
Roof Type Architectural Shingle
Accessibility Other
Porch Patio(s), Screened
Attached Garage 2
Total Parking Spaces 6
Garage Y
Building
Lot Description Landscaping, Rear Yard
Story 2
Foundation Block
Sewer Public Sewer
Water Public
Architectural Style Colonial, Traditional
Level or Stories 2
Additional Building Above Grade, Below Grade
New Construction N
Schools
School District Talbot County Public Schools
Others
Senior Community No
Tax ID 2101058436
Ownership Fee Simple
SqFt Source Assessor
Acceptable Financing Cash, Conventional
Horse Property N
Listing Terms Cash, Conventional
Financing Cash,Conventional
Special Listing Condition Standard
Read Less

Bought with Connie Loveland • Benson & Mangold, LLC





