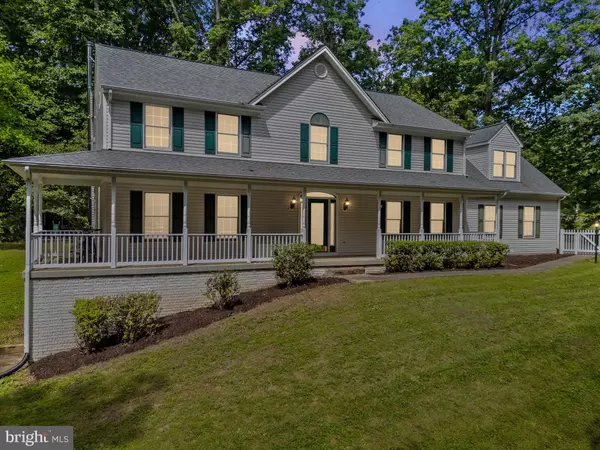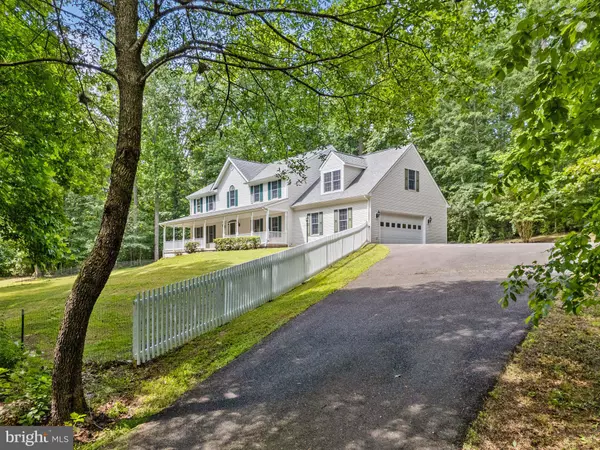For more information regarding the value of a property, please contact us for a free consultation.
3040 COLVIN RD Amissville, VA 20106
Want to know what your home might be worth? Contact us for a FREE valuation!

Our team is ready to help you sell your home for the highest possible price ASAP
Key Details
Sold Price $699,900
Property Type Single Family Home
Sub Type Detached
Listing Status Sold
Purchase Type For Sale
Square Footage 4,635 sqft
Price per Sqft $151
Subdivision Woodbourne Estates
MLS Listing ID VACU2008038
Sold Date 07/22/24
Style Colonial
Bedrooms 5
Full Baths 3
Half Baths 1
HOA Y/N N
Abv Grd Liv Area 3,339
Originating Board BRIGHT
Year Built 2002
Annual Tax Amount $3,066
Tax Year 2022
Lot Size 3.000 Acres
Acres 3.0
Property Description
Fall in love with this 5 BR, 3.5 BA home with 2 car side load garage located on 3 picturesque acres. With almost 5000 square feet of finished living space, this home is like having your own private oasis. Located just fifteen minutes from Warrenton and twenty minutes to Culpeper, you'll enjoy being convenient to shopping and restaurants without the congestion of city living. The partially cleared lot has ample space for outdoor activities, gardening, or even your own homestead (current chicken coop conveys with the property)! Inviting front porch leads to center hall entry with formal living and dining rooms. Large eat in kitchen opens to family room. Hardwood floors throughout main level and French door from kitchen will lead you to the rear deck and screened in patio. Upstairs you'll enjoy a large primary bedroom suite and 3 additional bedrooms share a full hall bath. Be sure to check out the HUGE 5th bedroom - it would also make a fabulous home office or even an additional common space for lounging, gaming or just relaxing. The fully finished basement includes a rec room, full bath and has a den that could double as a bedroom. Recent updates include paint throughout and new carpet. You won't want to miss this one!!
Location
State VA
County Culpeper
Zoning R1
Rooms
Basement Side Entrance, Fully Finished, Connecting Stairway
Interior
Interior Features Breakfast Area, Wood Floors, Family Room Off Kitchen, Floor Plan - Traditional, Formal/Separate Dining Room, Kitchen - Eat-In, Primary Bath(s), Walk-in Closet(s)
Hot Water Electric
Heating Heat Pump(s)
Cooling Central A/C
Flooring Hardwood, Carpet
Fireplaces Number 1
Fireplaces Type Wood, Mantel(s)
Equipment Dishwasher, Dryer, Exhaust Fan, Icemaker, Oven/Range - Electric, Refrigerator, Washer
Fireplace Y
Appliance Dishwasher, Dryer, Exhaust Fan, Icemaker, Oven/Range - Electric, Refrigerator, Washer
Heat Source Electric
Laundry Basement
Exterior
Exterior Feature Porch(es), Screened, Deck(s)
Parking Features Garage - Side Entry
Garage Spaces 6.0
Fence Rear
Water Access N
View Trees/Woods, Garden/Lawn
Roof Type Asphalt
Accessibility None
Porch Porch(es), Screened, Deck(s)
Attached Garage 2
Total Parking Spaces 6
Garage Y
Building
Lot Description Private, Backs to Trees
Story 3
Foundation Permanent
Sewer On Site Septic
Water Well
Architectural Style Colonial
Level or Stories 3
Additional Building Above Grade, Below Grade
Structure Type Dry Wall
New Construction N
Schools
Elementary Schools Emerald Hill
Middle Schools Culpeper
High Schools Culpeper County
School District Culpeper County Public Schools
Others
Senior Community No
Tax ID 7 17A1
Ownership Fee Simple
SqFt Source Assessor
Acceptable Financing FHA, VA, Conventional, Cash
Listing Terms FHA, VA, Conventional, Cash
Financing FHA,VA,Conventional,Cash
Special Listing Condition Standard
Read Less

Bought with Jordan Muirhead • Samson Properties





