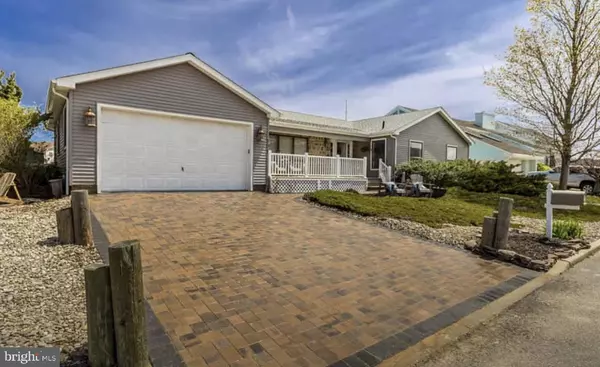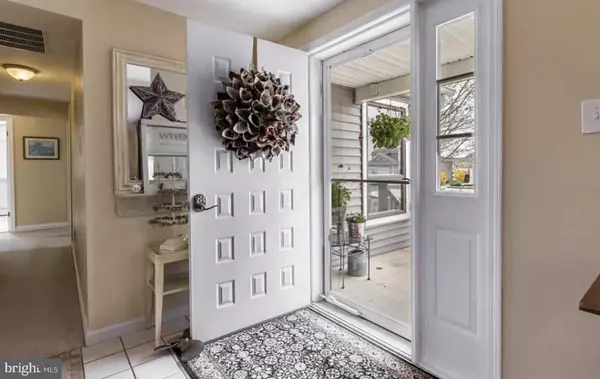For more information regarding the value of a property, please contact us for a free consultation.
601 ALANS WAY Forked River, NJ 08731
Want to know what your home might be worth? Contact us for a FREE valuation!

Our team is ready to help you sell your home for the highest possible price ASAP
Key Details
Sold Price $875,000
Property Type Single Family Home
Sub Type Detached
Listing Status Sold
Purchase Type For Sale
Square Footage 1,917 sqft
Price per Sqft $456
Subdivision None Available
MLS Listing ID NJOC2024550
Sold Date 07/19/24
Style Raised Ranch/Rambler,Ranch/Rambler
Bedrooms 3
Full Baths 2
HOA Y/N N
Abv Grd Liv Area 1,917
Originating Board BRIGHT
Year Built 1986
Annual Tax Amount $10,518
Tax Year 2023
Lot Size 9,199 Sqft
Acres 0.21
Lot Dimensions 92.00 x 100.00
Property Description
Welcome to this Stunning Waterfront Ranch in desirable Channels Point, a Boater's Paradise! Available for Immediate Occupancy! Where you can embrace the waterfront lifestyle in this corner lot Custom Built Ranch, boasting a prime lagoon location with river views, this move-in ready home is your gateway to year-round living by the water. Some Key Features of this home :- *Boater's Dream offering a newer 120' vinyl bulkhead, 90' dockage, tall pilings for larger boats, and a floating Kayak launch/dock with electric at the dock and a solar shower. *The Bright and Spacious Interior of your home offers a Cathedral ceiling Living Room, a separate Dining area, and a versatile Gathering Room with the potential of a 4th bedroom and a custom Barn door. *Your Gourmet Kitchen is bright and inviting with newer custom cabinets and granite counters, stainless appliances a double deep sink and a movable center island perfect for entertaining and additional storage. *Your Luxurious Owner's Suite offers direct access to a 744 sq. ft deck, two large closets, an updated bathroom with dual sinks and a large walk-in shower. *There are two additional ample-sized bedrooms with large closets, a newer shared bathroom with double sinks and newer shower/bathtub. *Outdoor Living offers a 69-foot deck, perfect for entertaining, featuring a 2-year-old Hot Tub. The home's strategic location offers easy access to Forked River waterway, Barnegat Bay, and Island Beach State Park. The home has an Oversized 2-Car Heated Garage, with plenty of room for storage, Ample Parking with a newer paved driveway and walkway and a fully fenced yard. Along with convenient RV/boat parking accessed by 3 removable fence sections can easily be removed for access or off the street parking also offering electrical hook-up. The home is built on a 5 block crawl space with a concrete floor. Extras include, 2 zone baseboard heat, Anderson windows, low flood insurance, a 1-year Home Warranty could be offered, and potential for a pool (subject to township approval). This property is a unique blend of comfort offering river views from the front porch and rear deck and most rooms offer a serene water backdrop. Come and enjoy the luxury, and convenience of this home ideal for those seeking a serene waterfront lifestyle.
Location
State NJ
County Ocean
Area Lacey Twp (21513)
Zoning R75
Rooms
Main Level Bedrooms 3
Interior
Interior Features Attic/House Fan, Breakfast Area, Carpet, Ceiling Fan(s), Combination Dining/Living, Combination Kitchen/Dining, Combination Kitchen/Living, Dining Area, Entry Level Bedroom, Family Room Off Kitchen, Floor Plan - Open, Kitchen - Country, Kitchen - Eat-In, Kitchen - Island, Primary Bath(s), Primary Bedroom - Bay Front, Recessed Lighting, Skylight(s), Stall Shower, Tub Shower, Upgraded Countertops, Wainscotting, Walk-in Closet(s), Window Treatments
Hot Water Natural Gas
Heating Baseboard - Hot Water
Cooling Ceiling Fan(s), Central A/C, Attic Fan
Flooring Ceramic Tile, Engineered Wood, Partially Carpeted
Fireplaces Number 1
Fireplaces Type Electric, Equipment
Equipment Built-In Microwave, Dishwasher, Dryer - Electric, Dryer - Front Loading, Oven - Single, Oven/Range - Gas, Refrigerator, Stainless Steel Appliances, Washer - Front Loading
Furnishings No
Fireplace Y
Window Features Double Pane,Screens,Skylights,Casement
Appliance Built-In Microwave, Dishwasher, Dryer - Electric, Dryer - Front Loading, Oven - Single, Oven/Range - Gas, Refrigerator, Stainless Steel Appliances, Washer - Front Loading
Heat Source Natural Gas
Laundry Main Floor
Exterior
Exterior Feature Breezeway, Deck(s), Porch(es)
Parking Features Garage - Front Entry, Garage Door Opener, Oversized
Garage Spaces 6.0
Fence Vinyl
Utilities Available Cable TV, Under Ground
Waterfront Description Private Dock Site
Water Access Y
Water Access Desc Boat - Powered,Canoe/Kayak,Fishing Allowed,Personal Watercraft (PWC),Private Access,Sail,Swimming Allowed
View River, Street, Water
Roof Type Architectural Shingle
Street Surface Black Top
Accessibility No Stairs
Porch Breezeway, Deck(s), Porch(es)
Attached Garage 2
Total Parking Spaces 6
Garage Y
Building
Lot Description Bulkheaded, Corner, Cul-de-sac, Flood Plain, Front Yard, Landscaping, Level, Rear Yard
Story 1
Foundation Block, Crawl Space, Pilings
Sewer Public Sewer
Water Public
Architectural Style Raised Ranch/Rambler, Ranch/Rambler
Level or Stories 1
Additional Building Above Grade, Below Grade
Structure Type Cathedral Ceilings,Dry Wall
New Construction N
Schools
School District Lacey Township Public Schools
Others
Pets Allowed N
Senior Community No
Tax ID 13-00150 02-00001
Ownership Fee Simple
SqFt Source Estimated
Security Features Carbon Monoxide Detector(s),Smoke Detector
Acceptable Financing Cash, Conventional, FHA, VA
Horse Property N
Listing Terms Cash, Conventional, FHA, VA
Financing Cash,Conventional,FHA,VA
Special Listing Condition Standard
Read Less

Bought with Non Member • Metropolitan Regional Information Systems, Inc.





