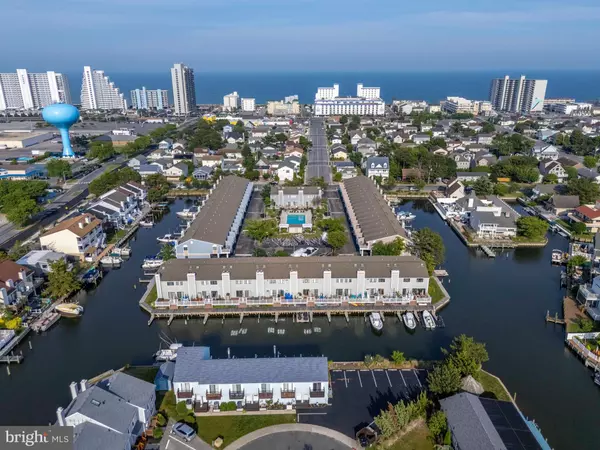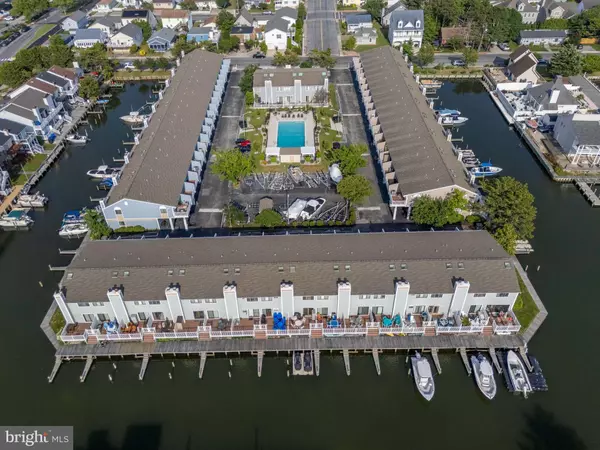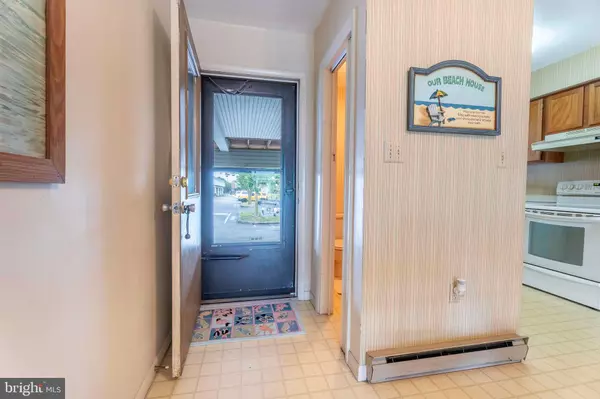For more information regarding the value of a property, please contact us for a free consultation.
9307 CHESAPEAKE DR #C2603 Ocean City, MD 21842
Want to know what your home might be worth? Contact us for a FREE valuation!

Our team is ready to help you sell your home for the highest possible price ASAP
Key Details
Sold Price $435,000
Property Type Condo
Sub Type Condo/Co-op
Listing Status Sold
Purchase Type For Sale
Square Footage 1,120 sqft
Price per Sqft $388
Subdivision Little Salisbury
MLS Listing ID MDWO2021292
Sold Date 07/19/24
Style Coastal
Bedrooms 2
Full Baths 1
Half Baths 1
Condo Fees $1,750
HOA Y/N N
Abv Grd Liv Area 1,120
Originating Board BRIGHT
Year Built 1981
Annual Tax Amount $3,031
Tax Year 2024
Lot Dimensions 0.00 x 0.00
Property Description
Original owner and never rented. Nassau Village 2 bedroom 1.5 bath
Bring your boat and dock it right out back, you are just minutes from Assawoman bay, Walking distance to many favorite restaurants, shopping, and the beach, The Ocean City Art League, Basketball courts, Tennis courts and so much more! Features include 2 decks one in the front one off the main living area overlooking the canal. Unit has a wood buring fireplace (owners have not used in several years), two large bedrooms, second floor laundrey room and plenty of storage, upstairs could be renovated to add a second bathroom, Pull down attic. Community features include community pool recently resurfaced, lounge area and new landscaping. Also recently upgraded in the community, new roof, new bulkhead, new docks and new trek decks. It is a great place to enjoy the best of both world both by land and water.
Location
State MD
County Worcester
Area Bayside Waterfront (84)
Zoning R-1
Interior
Hot Water Electric
Heating Baseboard - Electric
Cooling Central A/C
Fireplaces Number 1
Furnishings Yes
Fireplace Y
Heat Source Electric
Laundry Upper Floor
Exterior
Garage Spaces 1.0
Parking On Site 1
Utilities Available Cable TV
Amenities Available Pool - Outdoor, Boat Dock/Slip, Reserved/Assigned Parking
Waterfront Description Boat/Launch Ramp - Private
Water Access Y
View Canal
Accessibility None
Total Parking Spaces 1
Garage N
Building
Story 1
Foundation Block
Sewer Public Sewer
Water Public
Architectural Style Coastal
Level or Stories 1
Additional Building Above Grade, Below Grade
New Construction N
Schools
High Schools Stephen Decatur
School District Worcester County Public Schools
Others
Pets Allowed Y
HOA Fee Include Insurance,Lawn Maintenance,Management,Pool(s),Reserve Funds
Senior Community No
Tax ID 2410213509
Ownership Condominium
Acceptable Financing Cash, Conventional
Horse Property N
Listing Terms Cash, Conventional
Financing Cash,Conventional
Special Listing Condition Standard
Pets Allowed Dogs OK
Read Less

Bought with Nicole Schreibstein Abbott • Northrop Realty





