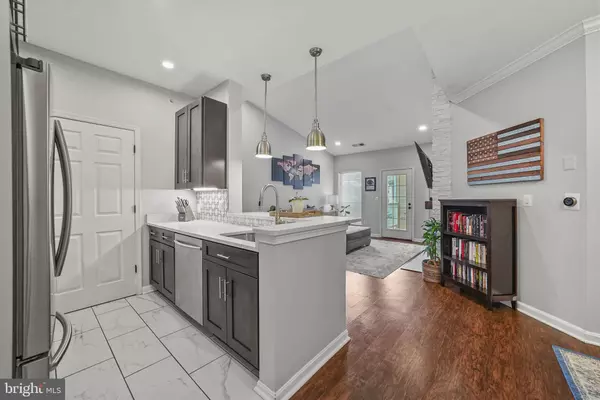For more information regarding the value of a property, please contact us for a free consultation.
4550 STRUTFIELD LN #2421 Alexandria, VA 22311
Want to know what your home might be worth? Contact us for a FREE valuation!

Our team is ready to help you sell your home for the highest possible price ASAP
Key Details
Sold Price $450,000
Property Type Condo
Sub Type Condo/Co-op
Listing Status Sold
Purchase Type For Sale
Square Footage 1,074 sqft
Price per Sqft $418
Subdivision Palazzo At Park Center
MLS Listing ID VAAX2033482
Sold Date 07/19/24
Style Contemporary
Bedrooms 2
Full Baths 2
Condo Fees $599/mo
HOA Y/N N
Abv Grd Liv Area 1,074
Originating Board BRIGHT
Year Built 2000
Annual Tax Amount $4,065
Tax Year 2023
Property Description
Welcome Home to 4550 Strutfield Lane #2421 - fully renovated, open concept, top-level condo featuring 2 primary bedrooms with walk-in closests, 2 ensuite bathrooms, vaulted ceilings, gas fireplace, full washer & dryer, private balcony, and 2 assigned & covered garage parking spaces all within a beautiful community just outside Shirlington! 2018 HVAC, stacked washer & dryer, + addition of pantry shelving, recessed lighting + pendant lights in kitchen, primary bathroom reno, addition of ceiling fan, fireplace stonework/mantle/apron, and kitchen renovation including: Quartz countertops, new cabinets, stainless steel appliances, custom backsplash, and tile flooring.
Location
State VA
County Alexandria City
Zoning CRMU/H
Rooms
Other Rooms Living Room, Dining Room, Primary Bedroom, Bedroom 2, Kitchen, Laundry, Bathroom 2
Main Level Bedrooms 2
Interior
Interior Features Family Room Off Kitchen, Breakfast Area, Dining Area, Primary Bath(s), Crown Moldings, Entry Level Bedroom, Upgraded Countertops, Floor Plan - Open
Hot Water Natural Gas
Heating Central, Forced Air, Programmable Thermostat
Cooling Central A/C, Programmable Thermostat
Fireplaces Number 1
Fireplaces Type Gas/Propane, Mantel(s)
Equipment Dishwasher, Disposal, Dryer, Exhaust Fan, Microwave, Oven/Range - Electric, Refrigerator, Washer
Fireplace Y
Window Features Double Pane
Appliance Dishwasher, Disposal, Dryer, Exhaust Fan, Microwave, Oven/Range - Electric, Refrigerator, Washer
Heat Source Natural Gas
Exterior
Exterior Feature Balcony
Parking Features Covered Parking, Underground
Garage Spaces 2.0
Parking On Site 2
Utilities Available Cable TV Available
Amenities Available Club House, Common Grounds, Elevator, Exercise Room, Fitness Center, Pool - Outdoor, Party Room, Community Center, Swimming Pool, Meeting Room
Water Access N
View Garden/Lawn
Accessibility Elevator
Porch Balcony
Attached Garage 2
Total Parking Spaces 2
Garage Y
Building
Story 1
Unit Features Garden 1 - 4 Floors
Sewer Public Sewer
Water Public
Architectural Style Contemporary
Level or Stories 1
Additional Building Above Grade, Below Grade
Structure Type Dry Wall,Vaulted Ceilings
New Construction N
Schools
Elementary Schools John Adams
Middle Schools Francis C. Hammond
High Schools Alexandria City
School District Alexandria City Public Schools
Others
Pets Allowed Y
HOA Fee Include Common Area Maintenance,Custodial Services Maintenance,Ext Bldg Maint,Management,Insurance,Pool(s),Recreation Facility,Snow Removal,Sewer,Trash,Water
Senior Community No
Tax ID 50707250
Ownership Condominium
Special Listing Condition Third Party Approval, Standard
Pets Allowed Dogs OK, Cats OK, Number Limit
Read Less

Bought with Angela Brown Baker • LPT Realty, LLC





