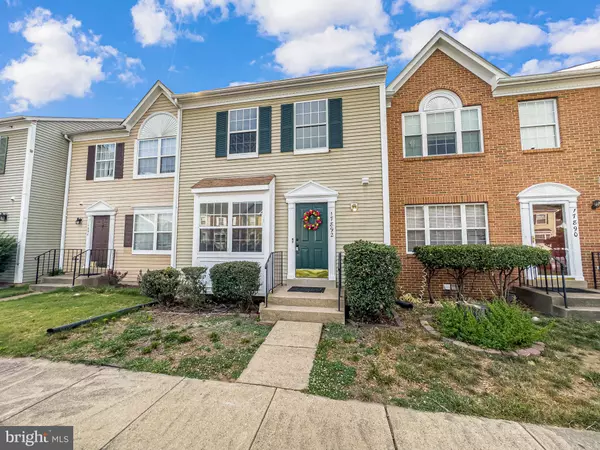For more information regarding the value of a property, please contact us for a free consultation.
17892 LOUNSBERY DR Dumfries, VA 22026
Want to know what your home might be worth? Contact us for a FREE valuation!

Our team is ready to help you sell your home for the highest possible price ASAP
Key Details
Sold Price $390,000
Property Type Townhouse
Sub Type Interior Row/Townhouse
Listing Status Sold
Purchase Type For Sale
Square Footage 1,952 sqft
Price per Sqft $199
Subdivision South Cove
MLS Listing ID VAPW2071526
Sold Date 07/19/24
Style Colonial
Bedrooms 3
Full Baths 2
Half Baths 2
HOA Fees $70/mo
HOA Y/N Y
Abv Grd Liv Area 1,374
Originating Board BRIGHT
Year Built 1991
Annual Tax Amount $3,388
Tax Year 2023
Lot Size 1,398 Sqft
Acres 0.03
Property Description
Welcome to this newly renovated townhouse, ready for you to move in and make it your home. Spread over three finished levels, this charming residence offers a spacious main level featuring a beautifully updated kitchen, a welcoming family room, a dining area perfect for gatherings, and a convenient half bath. The main level boasts new luxury vinyl plank flooring and other stylish updates. Upstairs, you'll find three generously sized bedrooms and two fully renovated bathrooms. The lower level provides additional living space with a laundry area, ahalf bath, and a versatile rec room ideal for relaxing or entertaining. Enjoy outdoor living on the deck, with a fully fenced backyard offering privacy and a great space for pets or gardening. This home combines comfort and modern updates, making it the perfect place for your next chapter.
Location
State VA
County Prince William
Zoning DR3
Direction Southeast
Rooms
Other Rooms Living Room, Dining Room, Primary Bedroom, Bedroom 2, Bedroom 3, Kitchen, Den, Foyer, Exercise Room
Basement Interior Access, Fully Finished, Sump Pump
Interior
Interior Features Ceiling Fan(s), Floor Plan - Traditional, Kitchen - Table Space, Dining Area, Attic, Carpet, Wood Floors
Hot Water Electric
Heating Forced Air
Cooling Central A/C, Ceiling Fan(s)
Flooring Carpet, Laminated, Luxury Vinyl Plank, Vinyl
Equipment Dishwasher, Icemaker, Exhaust Fan, Refrigerator, Washer, Water Heater, Built-In Microwave, Disposal, Dryer, Stainless Steel Appliances
Fireplace N
Window Features Double Pane,Screens,Vinyl Clad
Appliance Dishwasher, Icemaker, Exhaust Fan, Refrigerator, Washer, Water Heater, Built-In Microwave, Disposal, Dryer, Stainless Steel Appliances
Heat Source Natural Gas
Laundry Basement
Exterior
Exterior Feature Deck(s), Patio(s)
Parking On Site 2
Fence Wood, Rear
Utilities Available Cable TV, Phone, Under Ground
Amenities Available Common Grounds, Tot Lots/Playground
Water Access N
Roof Type Asphalt
Accessibility None
Porch Deck(s), Patio(s)
Garage N
Building
Lot Description Backs - Open Common Area, Rear Yard, Front Yard
Story 3
Foundation Concrete Perimeter
Sewer Public Sewer
Water Public
Architectural Style Colonial
Level or Stories 3
Additional Building Above Grade, Below Grade
Structure Type Dry Wall
New Construction N
Schools
Elementary Schools Dumfries
Middle Schools Graham Park
High Schools Forest Park
School District Prince William County Public Schools
Others
HOA Fee Include Road Maintenance,Snow Removal,Trash,Common Area Maintenance,Management
Senior Community No
Tax ID 8189-90-8279
Ownership Fee Simple
SqFt Source Assessor
Security Features Carbon Monoxide Detector(s),Smoke Detector
Special Listing Condition Standard
Read Less

Bought with Karina C Rojas Neuenschwander • United Real Estate





