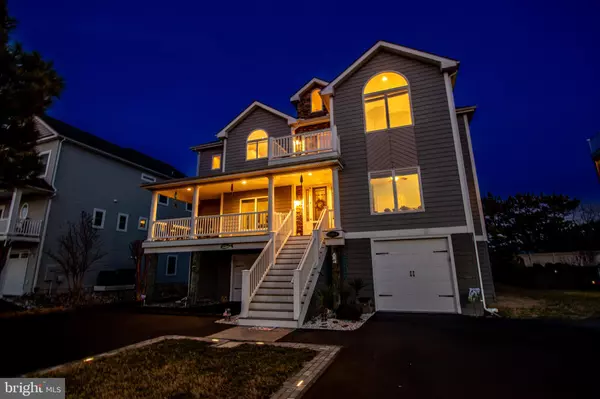For more information regarding the value of a property, please contact us for a free consultation.
38023 FENWICK SHOALS BLVD Selbyville, DE 19975
Want to know what your home might be worth? Contact us for a FREE valuation!

Our team is ready to help you sell your home for the highest possible price ASAP
Key Details
Sold Price $760,000
Property Type Single Family Home
Sub Type Detached
Listing Status Sold
Purchase Type For Sale
Square Footage 3,170 sqft
Price per Sqft $239
Subdivision Fenwick Shoals
MLS Listing ID DESU2056362
Sold Date 07/19/24
Style Coastal,Contemporary
Bedrooms 5
Full Baths 4
Half Baths 1
HOA Fees $166/ann
HOA Y/N Y
Abv Grd Liv Area 3,170
Originating Board BRIGHT
Year Built 2005
Annual Tax Amount $3,187
Tax Year 2023
Lot Size 0.280 Acres
Acres 0.28
Lot Dimensions 75.00 x 171.00
Property Description
Stunning coastal style home in a premier gated community. This well maintained home has an open floor plan as well as many upgrades. This home was originally built by a custom builder for his personal home, therefore no expense or detail was spared. The kitchen has upgraded cabinets, new quartz counter tops, tile backsplash, stainless appliances, a double oven/gas range, and a pantry. Enjoy the cozy double sided gas fireplace in both the family room and master bedroom. The large master bedroom has two walk in closets and opens to one of the rear decks. The master bathroom has tile throughout, a large two person jetted soaking tub, a new spacious walk-in shower, double vanity and linen closet. There is a second family room just off of the guest bedrooms, all of which are located on their own level. Extend your entertainment space to the outdoors with this home's multi-level decks & screened in porch. Enjoy the view of the Ocean City skyline, from the observation deck. Stairs are not a problem in this coastal retreat with the added benefit of an elevator! Some of the homes additional features include: hardwood floors throughout, built-ins, vaulted ceilings, recessed lights, central vacuum, bullnose corners on the interior walls, outdoor shower, BBQ gas hook up on the upper deck, and recessed accent lighting boarding the two driveways. Both garages have plenty of room for storage and a workshop, in addition to cars. One of the garage floors has been professionally epoxy coated. Close to the DE/MD beaches, fine dining, nightlife, golf, outdoor concert venue and shopping.
Location
State DE
County Sussex
Area Baltimore Hundred (31001)
Zoning MR
Rooms
Main Level Bedrooms 1
Interior
Interior Features Breakfast Area, Combination Kitchen/Dining, Family Room Off Kitchen, Kitchen - Island, Pantry, Upgraded Countertops, Built-Ins, Ceiling Fan(s), Elevator, Floor Plan - Open, Primary Bath(s), Recessed Lighting, Bathroom - Tub Shower, Walk-in Closet(s), Window Treatments, Wood Floors
Hot Water Propane
Heating Forced Air, Heat Pump(s)
Cooling Central A/C
Flooring Hardwood, Ceramic Tile
Fireplaces Number 1
Fireplaces Type Gas/Propane, Double Sided
Equipment Stainless Steel Appliances, Built-In Microwave, Refrigerator, Icemaker, Oven/Range - Gas, Oven - Double, Disposal, Dishwasher, Washer, Dryer, Central Vacuum, Water Heater
Furnishings Partially
Fireplace Y
Appliance Stainless Steel Appliances, Built-In Microwave, Refrigerator, Icemaker, Oven/Range - Gas, Oven - Double, Disposal, Dishwasher, Washer, Dryer, Central Vacuum, Water Heater
Heat Source Propane - Leased, Electric
Laundry Main Floor
Exterior
Exterior Feature Balcony, Deck(s), Porch(es), Screened, Wrap Around
Parking Features Garage - Front Entry, Garage Door Opener, Inside Access, Additional Storage Area
Garage Spaces 8.0
Utilities Available Propane, Cable TV
Amenities Available Club House, Gated Community, Pool - Outdoor
Water Access N
Roof Type Architectural Shingle
Street Surface Paved
Accessibility Elevator
Porch Balcony, Deck(s), Porch(es), Screened, Wrap Around
Road Frontage HOA
Attached Garage 2
Total Parking Spaces 8
Garage Y
Building
Lot Description Cleared, Front Yard, Rear Yard, SideYard(s)
Story 3
Foundation Pilings
Sewer Public Sewer
Water Public
Architectural Style Coastal, Contemporary
Level or Stories 3
Additional Building Above Grade, Below Grade
Structure Type Cathedral Ceilings,9'+ Ceilings
New Construction N
Schools
School District Indian River
Others
Pets Allowed Y
HOA Fee Include Common Area Maintenance,Management,Pool(s),Road Maintenance,Security Gate
Senior Community No
Tax ID 533-19.00-763.00
Ownership Fee Simple
SqFt Source Assessor
Acceptable Financing Cash, Conventional, Other
Horse Property N
Listing Terms Cash, Conventional, Other
Financing Cash,Conventional,Other
Special Listing Condition Standard
Pets Allowed Dogs OK, Cats OK
Read Less

Bought with Sarah Shoemaker • Keller Williams Realty





