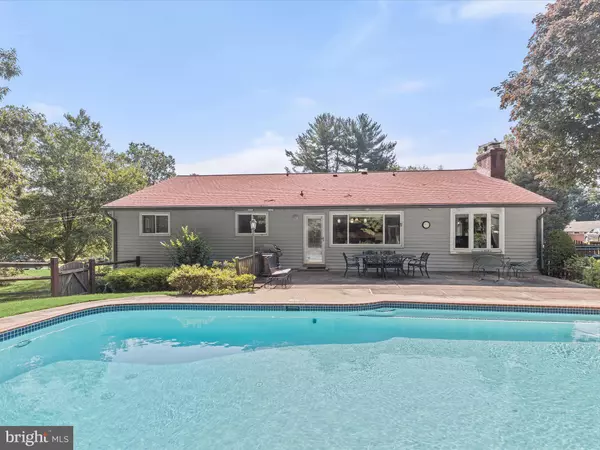For more information regarding the value of a property, please contact us for a free consultation.
6110 LOVENTREE RD Columbia, MD 21044
Want to know what your home might be worth? Contact us for a FREE valuation!

Our team is ready to help you sell your home for the highest possible price ASAP
Key Details
Sold Price $700,000
Property Type Single Family Home
Sub Type Detached
Listing Status Sold
Purchase Type For Sale
Square Footage 2,973 sqft
Price per Sqft $235
Subdivision Sebring
MLS Listing ID MDHW2041154
Sold Date 07/16/24
Style Ranch/Rambler
Bedrooms 4
Full Baths 3
HOA Y/N N
Abv Grd Liv Area 1,983
Originating Board BRIGHT
Year Built 1960
Annual Tax Amount $7,252
Tax Year 2024
Lot Size 0.463 Acres
Acres 0.46
Property Description
Meticulously maintained rancher nestled in the community of Sebring. Enjoy all the convenience of living in Columbia with no HOA or CPRA dues! Outdoor entertaining is a hallmark of this wonderful property, featuring an in-ground heated pool and perfectly landscaped grounds adorned with an assortment of azaleas and trees. The expansive living and dining rooms are graced with hardwood floors and bay windows, offering a warm and inviting atmosphere. The expertly designed eat-in kitchen is equipped with a center island, breakfast bar, custom Cherry cabinetry, Corian countertops, and a breakfast room with direct access to the patio and pool. The primary bedroom is adorned with a walk-in closet and an en-suite full bath. Three additional bedrooms, each with hardwood floors, and a full bath complete the main level. The lower level boasts a recreation room with a cozy wood-burning stove, a workshop with built-in shelving, a full bath, and plenty of storage, ensuring ample space for all your needs in this delightful home.
Recent updates include, Hot Water Heater, double oven, updated bathrooms that include granite countertops, updated natural hardwood cherry cabinets, HVAC(2014), roof and gutters, ¾ Styrofoam insulation(2015), dishwasher, top of the line gas range/cooktop(2016), contractor grade free standing generator, and much more!
**As-Is
**Possible rent-back until September
Location
State MD
County Howard
Zoning R20
Rooms
Other Rooms Living Room, Dining Room, Primary Bedroom, Bedroom 2, Bedroom 3, Bedroom 4, Kitchen, Family Room, Foyer, Breakfast Room, Laundry, Storage Room, Workshop
Basement Garage Access, Interior Access, Connecting Stairway, Heated, Improved, Walkout Level, Windows, Workshop
Main Level Bedrooms 4
Interior
Interior Features Breakfast Area, Built-Ins, Carpet, Ceiling Fan(s), Dining Area, Combination Dining/Living, Entry Level Bedroom, Kitchen - Eat-In, Kitchen - Island, Kitchen - Table Space, Pantry, Primary Bath(s), Upgraded Countertops, Walk-in Closet(s), Wood Floors
Hot Water Natural Gas
Heating Forced Air, Programmable Thermostat
Cooling Central A/C
Flooring Carpet, Hardwood, Tile/Brick
Fireplaces Number 1
Equipment Cooktop, Dishwasher, Oven - Wall, Oven - Double, Refrigerator, Washer
Fireplace Y
Window Features Bay/Bow,Screens,Vinyl Clad
Appliance Cooktop, Dishwasher, Oven - Wall, Oven - Double, Refrigerator, Washer
Heat Source Natural Gas
Laundry Main Floor
Exterior
Exterior Feature Patio(s), Porch(es)
Parking Features Additional Storage Area, Basement Garage, Garage - Side Entry, Inside Access
Garage Spaces 6.0
Fence Rear
Pool In Ground, Heated
Water Access N
View Garden/Lawn, Trees/Woods
Roof Type Shingle
Accessibility Other
Porch Patio(s), Porch(es)
Attached Garage 2
Total Parking Spaces 6
Garage Y
Building
Lot Description Backs to Trees, Front Yard, Landscaping, Rear Yard, SideYard(s)
Story 2
Foundation Permanent
Sewer Public Sewer
Water Public
Architectural Style Ranch/Rambler
Level or Stories 2
Additional Building Above Grade, Below Grade
Structure Type Dry Wall
New Construction N
Schools
School District Howard County Public School System
Others
Senior Community No
Tax ID 1405349656
Ownership Fee Simple
SqFt Source Assessor
Security Features Main Entrance Lock,Smoke Detector
Special Listing Condition Standard
Read Less

Bought with Jim M Reid • Long & Foster Real Estate, Inc.





