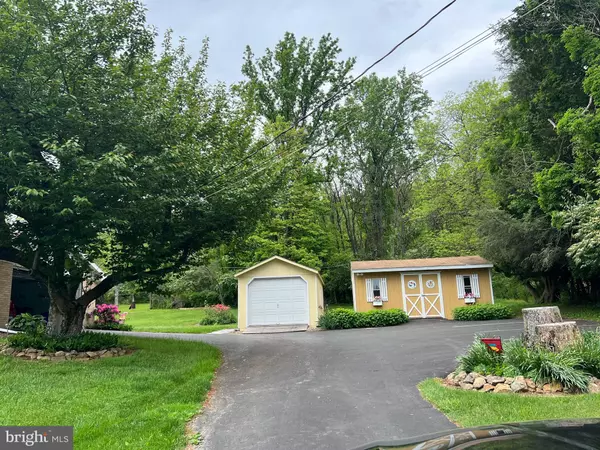For more information regarding the value of a property, please contact us for a free consultation.
649 SEIDELS RUN Leesport, PA 19533
Want to know what your home might be worth? Contact us for a FREE valuation!

Our team is ready to help you sell your home for the highest possible price ASAP
Key Details
Sold Price $425,000
Property Type Single Family Home
Sub Type Detached
Listing Status Sold
Purchase Type For Sale
Square Footage 2,554 sqft
Price per Sqft $166
Subdivision None Available
MLS Listing ID PABK2043092
Sold Date 07/12/24
Style Ranch/Rambler
Bedrooms 3
Full Baths 1
Half Baths 1
HOA Y/N N
Abv Grd Liv Area 1,554
Originating Board BRIGHT
Year Built 1969
Annual Tax Amount $4,593
Tax Year 2023
Lot Size 5.600 Acres
Acres 5.6
Lot Dimensions 0.00 x 0.00
Property Description
Are you looking for a beautiful home, where you can relax and enjoy nature ? Here it is ! You can feel like you just went on vacation, every time you come home. Sit on the Covered rear deck and have your evening dinner and drinks and enjoy listening to the birds chirp, or watch the deer head down out of the woods or take a dip in the pool. Or have your evening meal by the Fireplace which is double sided to enjoy from the Dining Room or Living Room. The picture window in the living room looks out over the spacious front yard, which again faces into the woods across the street. The house sits back over 500 feet from the road, and you have a blacktopped driveway to access the property. There's plenty of parking at the top in front of the shed with electric that was used as a workshop and the additional garage that was added. You have plenty of room for the cars and even some RV's. You can pull right into the 2 car garage and access the home into the kitchen. The home has had some recent updates including a remodeled Full Bath and Granite counters in the Kitchen. If you like entertaining, the downstairs is 3/4 finished into additional living space with a room for the pool table, ping pong table and a bar area. The extra fridge in the Rec Room can remain for you to stock up for entertaining. All those are already here, and can be negotiated to stay with the home. The seller is downsizing, and does not need them. in the Lower Level, there is also a room set up as a Workshop downstairs if you have some hobbies that you would like to enjoy. The laundry room is very spacious. and there is a half bath off the laundry area. There is plenty of room in there to add another tub or shower stall if you would like another Full bath on that level. The home and grounds have been meticulously maintained so there is nothing for you to do but, unpack your bags and MOVE IN ! This property is within 10 minutes to conveniences, shopping and restaurants, because it is easy to access either Routes 183 or 61 to get to major Routes 222 or 78. There are Two separately deeded parcels total 5.60 acres in this beautiful Country Location. There is also a One Year Home Warranty on this house to help you to buy with a PEACE OF MIND ! All appliances and major mechanicals are covered under this home warranty. All the blueprints and plot plans are available from when this home was built in 1969 and will convey with the property.
Location
State PA
County Berks
Area Bern Twp (10227)
Zoning RESIDENTIAL
Rooms
Other Rooms Great Room, Laundry, Bathroom 3
Basement Full, Partially Finished, Poured Concrete, Shelving, Workshop
Main Level Bedrooms 3
Interior
Interior Features Attic, Ceiling Fan(s), Combination Kitchen/Dining, Upgraded Countertops
Hot Water Electric
Heating Baseboard - Electric
Cooling Window Unit(s)
Fireplaces Number 1
Fireplaces Type Double Sided, Wood
Equipment Dishwasher, Dryer - Electric, Extra Refrigerator/Freezer, Oven/Range - Electric, Refrigerator, Washer, Water Heater
Fireplace Y
Appliance Dishwasher, Dryer - Electric, Extra Refrigerator/Freezer, Oven/Range - Electric, Refrigerator, Washer, Water Heater
Heat Source Electric
Laundry Basement
Exterior
Parking Features Garage - Side Entry
Garage Spaces 3.0
Water Access N
View Trees/Woods, Valley
Roof Type Architectural Shingle
Accessibility None
Attached Garage 2
Total Parking Spaces 3
Garage Y
Building
Lot Description Additional Lot(s)
Story 1
Foundation Concrete Perimeter
Sewer On Site Septic
Water Well
Architectural Style Ranch/Rambler
Level or Stories 1
Additional Building Above Grade, Below Grade
New Construction N
Schools
School District Schuylkill Valley
Others
Senior Community No
Tax ID 27-4399-01-07-6476
Ownership Fee Simple
SqFt Source Estimated
Acceptable Financing Cash, Conventional, FHA, VA
Listing Terms Cash, Conventional, FHA, VA
Financing Cash,Conventional,FHA,VA
Special Listing Condition Standard
Read Less

Bought with Dave Decembrino • RE/MAX Of Reading





