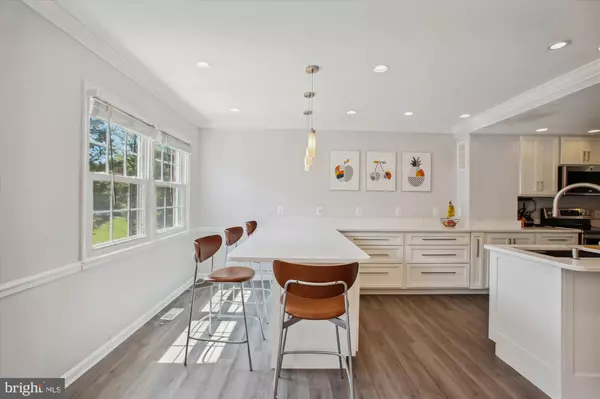For more information regarding the value of a property, please contact us for a free consultation.
7456 COVENT WOOD CT Annandale, VA 22003
Want to know what your home might be worth? Contact us for a FREE valuation!

Our team is ready to help you sell your home for the highest possible price ASAP
Key Details
Sold Price $651,000
Property Type Townhouse
Sub Type Interior Row/Townhouse
Listing Status Sold
Purchase Type For Sale
Square Footage 1,562 sqft
Price per Sqft $416
Subdivision Royal Court
MLS Listing ID VAFX2175530
Sold Date 07/11/24
Style Colonial
Bedrooms 4
Full Baths 3
Half Baths 1
HOA Fees $106/qua
HOA Y/N Y
Abv Grd Liv Area 1,562
Originating Board BRIGHT
Year Built 1976
Annual Tax Amount $5,906
Tax Year 2023
Lot Size 1,650 Sqft
Acres 0.04
Property Description
(OPEN HOUSE CANCELLED, property under contract) - Start packing, you found your home sweet home! Beautifully enhanced and meticulously maintained, this residence showcases a plethora of updates throughout the home. Noteworthy enhancements comprise of updated energy-efficient windows, a new architectural shingle roof installed in 2019, fully upgraded and renovated Kitchen in 2021, Primary bathroom remodeled in 2022, new HVAC and water heater 2022, new front stoop and back patio paving 2021 alongside manicured landscaping. This home is truly move in ready!
Upon entry, guests are welcomed into an expansive foyer, setting the tone for the refined ambiance of this townhome. The fully renovated kitchen takes centerstage, boasting a wealth of upgrades that elevate its aesthetic and functionality. With quartz countertops, shaker cabinetry, stainless steel appliances, and an extended countertop and breakfast island, the kitchen exudes elegance and offers a luxurious space for culinary endeavors.
Luxury vinyl flooring and custom molding adorns the spacious formal living and dining rooms, complemented by chair rail moldings and expansive windows, offering picturesque views of the meticulously landscaped rear fenced yard.
Ascend the staircase to discover a contemporary main suite boasting a walk-in closet, along with two additional bedrooms on the upper level, each featuring generous closet space. A newly remodeled bathroom on this level has been tastefully designed with beautiful updated fixtures, modern mirrors, and lighting fixtures.
Entertainment options abound within the fully finished walk-out basement, which grants access to a charming patio. This lower level oasis features recessed lighting, abundant natural light, and double paned glass doors leading to the patio. Additionally, a versatile bonus room (4th bedroom) offers flexibility for use as an office, craft area, kids playroom, gym, or guest quarters, complete with a fully remodeled bathroom featuring a jetted bathtub.
Situated in a prime location near public transportation, recreational facilities, and shopping centers, yet nestled in a tranquil setting, this residence offers convenient access to major highways, Washington DC, and the Pentagon.
Book your showing and come see this beautiful gem.
Location
State VA
County Fairfax
Zoning 213
Rooms
Basement Fully Finished
Interior
Hot Water Electric
Heating Central
Cooling Central A/C, Ceiling Fan(s)
Fireplaces Number 1
Fireplace Y
Heat Source Electric
Exterior
Parking On Site 2
Water Access N
Accessibility None
Garage N
Building
Story 3
Foundation Other
Sewer Public Sewer
Water Public
Architectural Style Colonial
Level or Stories 3
Additional Building Above Grade, Below Grade
New Construction N
Schools
School District Fairfax County Public Schools
Others
Senior Community No
Tax ID 0711 29 0198
Ownership Fee Simple
SqFt Source Assessor
Acceptable Financing Cash, Conventional, FHA
Listing Terms Cash, Conventional, FHA
Financing Cash,Conventional,FHA
Special Listing Condition Standard
Read Less

Bought with Carson Truong • C Three, Inc.





