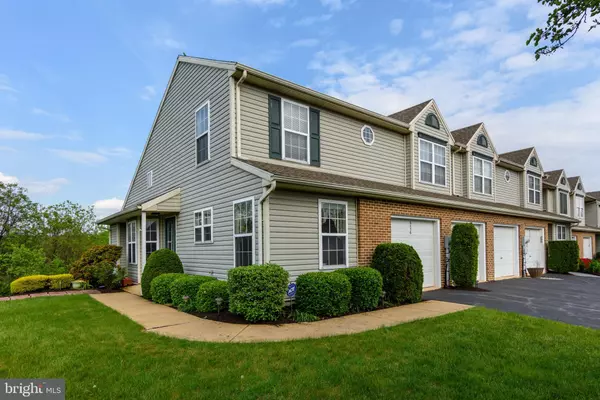For more information regarding the value of a property, please contact us for a free consultation.
6436 TERRACE CT Harrisburg, PA 17111
Want to know what your home might be worth? Contact us for a FREE valuation!

Our team is ready to help you sell your home for the highest possible price ASAP
Key Details
Sold Price $329,900
Property Type Townhouse
Sub Type End of Row/Townhouse
Listing Status Sold
Purchase Type For Sale
Square Footage 1,717 sqft
Price per Sqft $192
Subdivision Townes At Springford
MLS Listing ID PADA2033592
Sold Date 06/28/24
Style Traditional
Bedrooms 3
Full Baths 2
Half Baths 1
HOA Fees $125/mo
HOA Y/N Y
Abv Grd Liv Area 1,717
Originating Board BRIGHT
Year Built 2000
Annual Tax Amount $4,116
Tax Year 2022
Lot Size 5,227 Sqft
Acres 0.12
Property Description
Welcome home to all the home you need, without all the work a detached home requires! Spend your time relaxing. having coffee or your evening cocktails on the attached heated/cooled Florida room overlooking green space. Need one floor living with room for guests? This home features a first floor primary bedroom complete with ensuite bath. Upstairs you will find 2 additional bedrooms and a loft, perfect for an office or children's gaming area. Oh wait, there's more....yes a full daylight walk out basement, which currently houses a pellet stove, waiting to be finished if you need more living space.
AND if that wasn't enough, a two car attached oversized garage come with it as well.
All in a community which takes care of lawn work and snow removal. The community features sidewalks, a dog walking park, and is centrally located for access to many amenities. This is a great place to call HOME!
Location
State PA
County Dauphin
Area Lower Paxton Twp (14035)
Zoning RESIDENTIAL
Rooms
Other Rooms Living Room, Dining Room, Kitchen, Sun/Florida Room, Loft
Basement Daylight, Full, Full, Outside Entrance, Walkout Level
Main Level Bedrooms 1
Interior
Interior Features Breakfast Area, Carpet, Ceiling Fan(s), Combination Dining/Living, Entry Level Bedroom, Floor Plan - Open, Kitchen - Eat-In, Kitchen - Table Space, Stove - Pellet, Tub Shower, Walk-in Closet(s)
Hot Water Natural Gas
Heating Forced Air
Cooling Central A/C
Flooring Carpet
Equipment Dishwasher, Dryer, Refrigerator, Washer, Stove, Water Heater
Fireplace N
Appliance Dishwasher, Dryer, Refrigerator, Washer, Stove, Water Heater
Heat Source Natural Gas
Exterior
Parking Features Garage - Front Entry, Garage Door Opener, Oversized
Garage Spaces 2.0
Water Access N
View Trees/Woods
Roof Type Composite
Accessibility None
Attached Garage 2
Total Parking Spaces 2
Garage Y
Building
Story 2
Foundation Block
Sewer Public Sewer
Water Public
Architectural Style Traditional
Level or Stories 2
Additional Building Above Grade, Below Grade
New Construction N
Schools
High Schools Central Dauphin East
School District Central Dauphin
Others
Senior Community No
Tax ID 35-128-019-000-0000
Ownership Fee Simple
SqFt Source Assessor
Acceptable Financing Cash, Conventional, FHA, PHFA, VA
Listing Terms Cash, Conventional, FHA, PHFA, VA
Financing Cash,Conventional,FHA,PHFA,VA
Special Listing Condition Standard
Read Less

Bought with Rachel Stoltzfus • Iron Valley Real Estate of Lancaster





