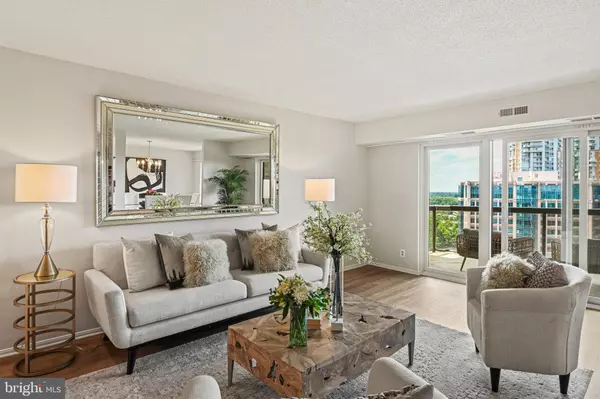For more information regarding the value of a property, please contact us for a free consultation.
8370 GREENSBORO DR #912 Mclean, VA 22102
Want to know what your home might be worth? Contact us for a FREE valuation!

Our team is ready to help you sell your home for the highest possible price ASAP
Key Details
Sold Price $760,000
Property Type Condo
Sub Type Condo/Co-op
Listing Status Sold
Purchase Type For Sale
Square Footage 1,685 sqft
Price per Sqft $451
Subdivision Rotonda
MLS Listing ID VAFX2181510
Sold Date 06/28/24
Style Contemporary
Bedrooms 3
Full Baths 2
Condo Fees $1,117/mo
HOA Y/N N
Abv Grd Liv Area 1,685
Originating Board BRIGHT
Year Built 1980
Annual Tax Amount $6,489
Tax Year 2023
Property Description
Step into the modern comfort of this fully renovated bright corner unit, J model, offering 3 BR, 2 BA, 1685 Sq Ft, plus two balconies, with beautiful views, in-unit washer & dryer, extra storage, one car garage parking space plus two on-site and plenty for guests, with a host of amenities on a 34-acre gated community for a lifestyle of ease and luxury in downtown Tysons amidst shops & restaurants, only couple blocks from METRO, one block from Whole Foods (largest on East Coast) & 2 popular and a designer Malls. The entire unit was renovated; the kitchen is open to the dining room. In addition to all the high-quality appliances & a beverage cooler, Granite countertops, and white cabinets, it offers plenty of storage plus an appliance garage. The floors are marble and engineered wood. Rotonda offers a full range of amenities, millions were invested in upgrading these resort-like facilities, including a 2,100 sq ft fitness center, yoga room, game room, indoor and outdoor pools, spa, fitness trail, basketball, tennis, and sand volleyball courts, putting green, mini soccer field, children's playground, fenced dog park, gazebo by two ponds, barbeque area, and a security system for peace of mind. Close to the airport, DC, 495, & the Toll Rd.
Location
State VA
County Fairfax
Zoning 230
Rooms
Main Level Bedrooms 3
Interior
Interior Features Elevator, Entry Level Bedroom, Floor Plan - Open, Kitchen - Galley, Kitchen - Gourmet, Walk-in Closet(s), Window Treatments, Wood Floors
Hot Water Other
Heating Forced Air
Cooling Central A/C
Flooring Engineered Wood, Marble, Other
Equipment Built-In Microwave, Dishwasher, Disposal, Dryer, Refrigerator, Stove, Washer
Fireplace N
Window Features Sliding
Appliance Built-In Microwave, Dishwasher, Disposal, Dryer, Refrigerator, Stove, Washer
Heat Source Electric
Laundry Dryer In Unit, Washer In Unit
Exterior
Exterior Feature Balcony
Parking Features Basement Garage
Garage Spaces 3.0
Utilities Available Electric Available
Amenities Available Basketball Courts, Common Grounds, Dog Park, Elevator, Exercise Room, Extra Storage, Fitness Center, Game Room, Gated Community, Jog/Walk Path, Picnic Area, Pool - Indoor, Pool - Outdoor, Putting Green, Spa, Swimming Pool, Tennis Courts, Tot Lots/Playground, Volleyball Courts, Library, Recreational Center, Hot tub, Sauna, Soccer Field
Water Access N
View City
Accessibility Elevator
Porch Balcony
Total Parking Spaces 3
Garage Y
Building
Story 1
Unit Features Hi-Rise 9+ Floors
Sewer Public Septic
Water Public
Architectural Style Contemporary
Level or Stories 1
Additional Building Above Grade, Below Grade
New Construction N
Schools
Elementary Schools Spring Hill
Middle Schools Longfellow
High Schools Mclean
School District Fairfax County Public Schools
Others
Pets Allowed Y
HOA Fee Include Pool(s),Recreation Facility,Management,Lawn Maintenance,Parking Fee,Reserve Funds,Road Maintenance,Security Gate,Snow Removal,Trash,Common Area Maintenance,Sewer,Water,Health Club,Sauna
Senior Community No
Tax ID 0293 17040912
Ownership Condominium
Security Features Security Gate
Special Listing Condition Standard
Pets Allowed Number Limit
Read Less

Bought with Robert E Wittman • Redfin Corporation





