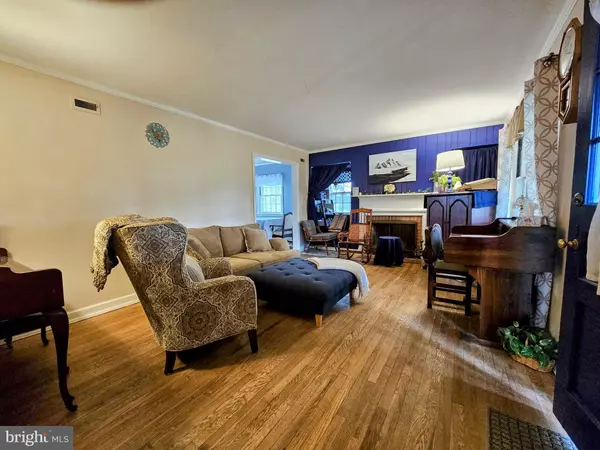For more information regarding the value of a property, please contact us for a free consultation.
403 & 405 E 4TH ST Laurel, DE 19956
Want to know what your home might be worth? Contact us for a FREE valuation!

Our team is ready to help you sell your home for the highest possible price ASAP
Key Details
Sold Price $310,000
Property Type Single Family Home
Sub Type Detached
Listing Status Sold
Purchase Type For Sale
Square Footage 3,120 sqft
Price per Sqft $99
Subdivision None Available
MLS Listing ID DESU2059814
Sold Date 06/20/24
Style Colonial
Bedrooms 6
Full Baths 3
Half Baths 1
HOA Y/N N
Abv Grd Liv Area 3,120
Originating Board BRIGHT
Year Built 1938
Annual Tax Amount $1,162
Tax Year 2023
Lot Size 0.830 Acres
Acres 0.83
Lot Dimensions 69.00 x 527.00
Property Description
Charm, space and opportunity meet in the heart of Laurel! The possibilities are endless with this classic duplex . Totaling 6 bedrooms and 3.5 baths, the lucky new owners can rent one side while occupying the other or rent both sides. The current configuration is for single family living. Adding a partition wall in the common front hallway will revert to a duplex and create two additional closets. The units have separate electric meters, water meters, HVAC systems, fuel tanks, kitchens, wood burning fireplaces, laundry areas, water heaters, screen porches and partial basements. Original hardwood flooring, built-in cabinets and historic moldings throughout. 403 offers 3 bedrooms (one on the first floor) and 2 baths, and a walk-up attic. 405 has 3 bedrooms and 1.5 baths. The extra deep lot crosses the Cooper Branch to the north allowing an “in-town getaway” to enjoy nature. Schedule your showing TODAY!
Location
State DE
County Sussex
Area Little Creek Hundred (31010)
Zoning TN
Rooms
Other Rooms Dining Room, Bedroom 2, Bedroom 3, Bedroom 4, Bedroom 5, Kitchen, Family Room, Breakfast Room, Bedroom 1, Bathroom 1, Bathroom 2, Bathroom 3, Half Bath
Basement Partial
Main Level Bedrooms 1
Interior
Interior Features 2nd Kitchen, Additional Stairway, Attic, Breakfast Area, Ceiling Fan(s), Dining Area, Entry Level Bedroom, Wood Floors
Hot Water Electric
Heating Forced Air
Cooling Ceiling Fan(s), Central A/C, Window Unit(s)
Fireplaces Number 2
Equipment Refrigerator, Stove, Washer, Water Heater, Dryer
Fireplace Y
Appliance Refrigerator, Stove, Washer, Water Heater, Dryer
Heat Source Oil
Laundry Main Floor
Exterior
Water Access N
Roof Type Asphalt
Accessibility None
Garage N
Building
Story 2
Foundation Block
Sewer Public Sewer
Water Public
Architectural Style Colonial
Level or Stories 2
Additional Building Above Grade, Below Grade
New Construction N
Schools
School District Laurel
Others
Senior Community No
Tax ID 332-01.07-121.00
Ownership Fee Simple
SqFt Source Assessor
Acceptable Financing Cash, Conventional
Listing Terms Cash, Conventional
Financing Cash,Conventional
Special Listing Condition Standard
Read Less

Bought with Melissa Graver- Robinson • Active Adults Realty





