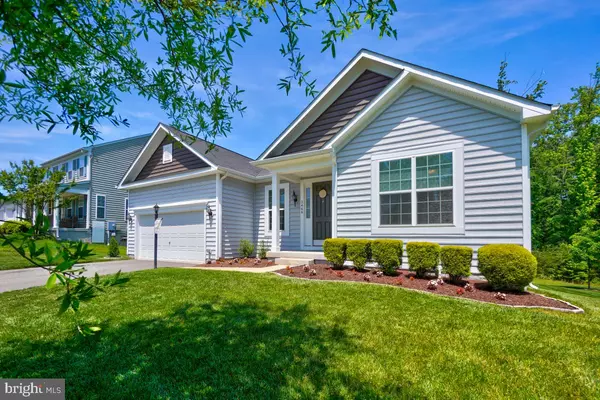For more information regarding the value of a property, please contact us for a free consultation.
3466 SHANDOR RD Woodbridge, VA 22193
Want to know what your home might be worth? Contact us for a FREE valuation!

Our team is ready to help you sell your home for the highest possible price ASAP
Key Details
Sold Price $815,000
Property Type Single Family Home
Sub Type Detached
Listing Status Sold
Purchase Type For Sale
Square Footage 4,219 sqft
Price per Sqft $193
Subdivision Eagles Pointe West
MLS Listing ID VAPW2070320
Sold Date 06/28/24
Style Contemporary,Ranch/Rambler
Bedrooms 4
Full Baths 3
Half Baths 1
HOA Fees $139/mo
HOA Y/N Y
Abv Grd Liv Area 2,219
Originating Board BRIGHT
Year Built 2017
Annual Tax Amount $7,415
Tax Year 2022
Lot Size 10,044 Sqft
Acres 0.23
Property Description
Introducing this stylish open concept contemporary rambler with over 4200sf of living space. Prepare to be swept off your feet by this home's features and functionality. With main level living, you can bid farewell to the hassle of stairs and embrace a life of effortless grace. Four spacious bedrooms await, each a sanctuary of tranquility. Let's not forget the 3.5 baths—because in this home, pampering is not just an option, it's a way of life! Gourmet kitchen featuring large kitchen island, granite counter tops, stainless steel appliances, upgraded back splash, and walk-in pantry is sure to please any at home chef. Venture downstairs to discover the expansive fully finished basement, whether you are looking to maintain or improve your health and lifestyle you will rejoice at the sight of the gym and sauna. You'll never need to leave home to break a sweat or indulge in a steamy retreat. Need space for your prized vehicles, this home includes a two car garage. Step outside onto the deck and breathe in the serenity, in addition to an in-ground sprinkler system to keep your lawn lush and green. But wait, there's more! This home comes equipped with an HVAC air scrubber, a Tesla car charger, & water softener rounding out the package, you'll wonder how you ever lived without them. So, what are you waiting for, come experience this contemporary rambler. Don't forget to check out the video tour.
Location
State VA
County Prince William
Zoning R4
Rooms
Other Rooms Living Room, Dining Room, Kitchen, Foyer, Exercise Room, Laundry, Mud Room, Recreation Room, Storage Room
Main Level Bedrooms 3
Interior
Interior Features Air Filter System, Attic, Breakfast Area, Built-Ins, Carpet, Ceiling Fan(s), Combination Kitchen/Dining, Entry Level Bedroom, Family Room Off Kitchen, Floor Plan - Open, Kitchen - Eat-In, Kitchen - Gourmet, Kitchen - Island, Kitchen - Table Space, Pantry, Primary Bath(s), Sauna, Soaking Tub, Walk-in Closet(s), Water Treat System, Window Treatments, Wood Floors
Hot Water Natural Gas
Heating Central
Cooling Ceiling Fan(s), Central A/C
Flooring Carpet, Ceramic Tile, Hardwood
Fireplaces Number 1
Fireplaces Type Mantel(s), Gas/Propane
Equipment Built-In Microwave, Air Cleaner, Cooktop, Dishwasher, Disposal, Dryer, Exhaust Fan, Icemaker, Oven - Wall, Refrigerator, Washer
Fireplace Y
Appliance Built-In Microwave, Air Cleaner, Cooktop, Dishwasher, Disposal, Dryer, Exhaust Fan, Icemaker, Oven - Wall, Refrigerator, Washer
Heat Source Natural Gas
Laundry Main Floor
Exterior
Exterior Feature Deck(s), Porch(es)
Parking Features Garage - Front Entry, Garage Door Opener, Inside Access
Garage Spaces 2.0
Amenities Available Basketball Courts, Club House, Exercise Room, Pool - Outdoor, Tennis Courts
Water Access N
Accessibility None
Porch Deck(s), Porch(es)
Attached Garage 2
Total Parking Spaces 2
Garage Y
Building
Story 2
Foundation Slab
Sewer Public Sewer
Water Public
Architectural Style Contemporary, Ranch/Rambler
Level or Stories 2
Additional Building Above Grade, Below Grade
New Construction N
Schools
School District Prince William County Public Schools
Others
HOA Fee Include Common Area Maintenance,Trash,Snow Removal,Management
Senior Community No
Tax ID 8290-16-1602
Ownership Fee Simple
SqFt Source Assessor
Security Features Electric Alarm
Acceptable Financing Cash, Conventional, FHA, VA
Listing Terms Cash, Conventional, FHA, VA
Financing Cash,Conventional,FHA,VA
Special Listing Condition Standard
Read Less

Bought with Heathr A Heath • Samson Properties





