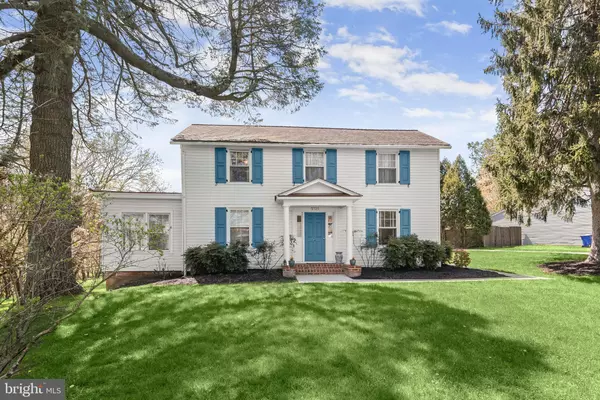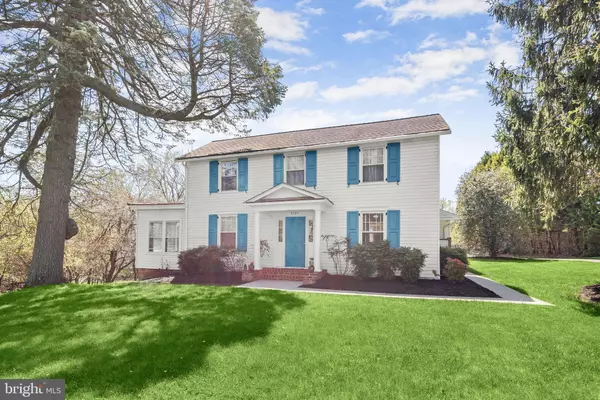For more information regarding the value of a property, please contact us for a free consultation.
5725 BROTHERS PARTNERSHIP CT Columbia, MD 21045
Want to know what your home might be worth? Contact us for a FREE valuation!

Our team is ready to help you sell your home for the highest possible price ASAP
Key Details
Sold Price $595,000
Property Type Single Family Home
Sub Type Detached
Listing Status Sold
Purchase Type For Sale
Square Footage 2,014 sqft
Price per Sqft $295
Subdivision Peter Harmon Acres
MLS Listing ID MDHW2037824
Sold Date 06/24/24
Style Colonial
Bedrooms 3
Full Baths 1
Half Baths 1
HOA Y/N N
Abv Grd Liv Area 2,014
Originating Board BRIGHT
Year Built 1899
Annual Tax Amount $5,543
Tax Year 2023
Lot Size 0.491 Acres
Acres 0.49
Property Description
Step back in time and embrace the harmonious fusion of classic elegance and contemporary luxury in this meticulously renovated 3-bedroom, 1.5-bath center hall Colonial home, nestled on a historic ½ acre plot known as "Brother's Partnership". As you approach, be greeted by the meticulously landscaped front lawn, boasting majestic trees, including a Maryland State Champion Concolor Fir—a testament to the property's rich history. Enter to discover inviting hardwood floors and a soothing neutral palette that leads you seamlessly throughout the home. The family room beckons with its wood-beamed ceiling and decorative fireplace, while the adjacent sunroom offers a tranquil retreat, perfect for enjoying the vibrant colors of the changing seasons. Entertain with ease in the living room, featuring chair railing, crown molding, and elegant wall sconces, creating an inviting atmosphere for gatherings. The chef-inspired kitchen boasts stainless steel appliances, including a Viking range, a pantry with ample storage, and under-cabinet lighting flowing effortlessly into the cozy breakfast room, complete with a raised brick hearth and brick surround pellet stove creating a cozy ambiance. A bright laundry room with access to the spacious deck and a powder room complete the main level. Upstairs, the sizable primary bedroom awaits, adorned with a decorative mantel and stunning ceiling fixture, accompanied by two additional bedrooms, one with an anteroom perfect as a library and the original back stairway entrance plus the full bath. Outside, explore the rear grounds with an exterior entrance cellar, a garden shed that was the original smokehouse, and a detached 2-car garage equipped with air conditioning, along with a parking pad. Updates abound, including a reinforced foundation, fresh paint, and modernized bathrooms, ensuring both charm and convenience. Embrace the vibrant lifestyle of Columbia, with amenities such as Merriweather Post Pavilion, Columbia Sports Park, Lake Kittamaqundi, Columbia Mall, and an array of dining options just moments away. Major commuter routes, including I-95, Rt. 29, and Rt. 32, as well as MARC Train and BWI Airport, provide easy access to surrounding areas. Discover the perfect blend of history and modern living in this enchanting home.
Location
State MD
County Howard
Zoning R20
Direction North
Rooms
Other Rooms Living Room, Dining Room, Primary Bedroom, Sitting Room, Bedroom 2, Bedroom 3, Kitchen, Family Room, Foyer, Sun/Florida Room, Laundry
Basement Outside Entrance, Sump Pump, Other
Interior
Interior Features Attic, Breakfast Area, Kitchen - Country, Combination Kitchen/Dining, Combination Kitchen/Living, Kitchen - Table Space, Dining Area, Window Treatments, Stove - Wood, Wood Floors, Floor Plan - Traditional
Hot Water Electric
Heating Heat Pump(s)
Cooling Ceiling Fan(s), Central A/C
Flooring Carpet, Hardwood, Vinyl
Equipment Dishwasher, Disposal, Dryer, Exhaust Fan, Icemaker, Microwave, Oven/Range - Electric, Refrigerator, Stove, Washer
Fireplace N
Window Features Casement,Double Pane,Screens
Appliance Dishwasher, Disposal, Dryer, Exhaust Fan, Icemaker, Microwave, Oven/Range - Electric, Refrigerator, Stove, Washer
Heat Source Electric
Laundry Main Floor, Has Laundry, Dryer In Unit, Hookup, Washer In Unit
Exterior
Exterior Feature Deck(s), Porch(es)
Parking Features Garage Door Opener
Garage Spaces 2.0
Utilities Available Cable TV Available
Water Access N
View Trees/Woods, Garden/Lawn
Roof Type Asphalt
Accessibility None
Porch Deck(s), Porch(es)
Total Parking Spaces 2
Garage Y
Building
Lot Description Backs to Trees, Backs - Open Common Area, Cul-de-sac, Landscaping, Trees/Wooded
Story 3
Foundation Crawl Space
Sewer Public Sewer
Water Public
Architectural Style Colonial
Level or Stories 3
Additional Building Above Grade, Below Grade
Structure Type Dry Wall,Other,Wood Ceilings
New Construction N
Schools
Elementary Schools Call School Board
Middle Schools Call School Board
High Schools Call School Board
School District Howard County Public School System
Others
Senior Community No
Tax ID 1406398308
Ownership Fee Simple
SqFt Source Assessor
Security Features Electric Alarm,Monitored,Motion Detectors
Special Listing Condition Standard
Read Less

Bought with Nicolas E Catt • Keller Williams Realty Centre





