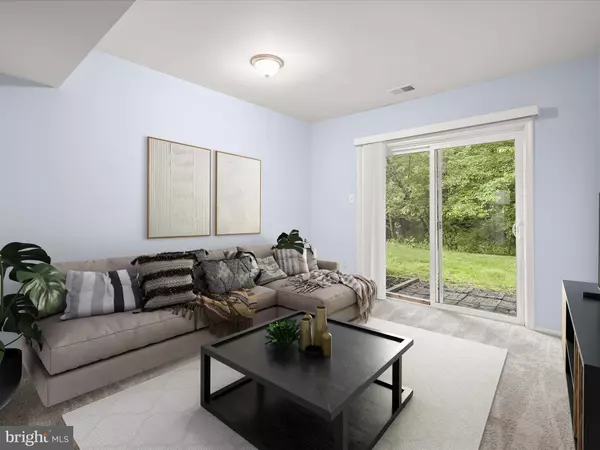For more information regarding the value of a property, please contact us for a free consultation.
11724 STONEGATE LN Columbia, MD 21044
Want to know what your home might be worth? Contact us for a FREE valuation!

Our team is ready to help you sell your home for the highest possible price ASAP
Key Details
Sold Price $453,000
Property Type Townhouse
Sub Type Interior Row/Townhouse
Listing Status Sold
Purchase Type For Sale
Square Footage 1,870 sqft
Price per Sqft $242
Subdivision Clary'S Forest
MLS Listing ID MDHW2038844
Sold Date 06/21/24
Style Colonial
Bedrooms 3
Full Baths 2
Half Baths 2
HOA Fees $27
HOA Y/N Y
Abv Grd Liv Area 1,360
Originating Board BRIGHT
Year Built 1987
Annual Tax Amount $4,886
Tax Year 2023
Property Description
Welcome home to this spacious, 3 bedroom, 2 full, 2 half bath townhome in a quiet cul de sac and nestled in Columbia's coveted Clary's Forest community. Updates throughout including fresh paint, new carpet, kitchen, bathrooms, ceiling fan lights, appliances, and remodeled basement, setting the stage for a move-in ready experience. The heart of the home awaits in the renovated kitchen, where upgrades abound with quartz countertops, white shaker cabinetry, and top-of-the-line stainless appliances, ensuring both functionality and modern elegance. Enjoy sun-filled open-concept living and dining areas accentuated by accent molding, perfect for entertaining guests or simply unwinding after a long day. Ascend to the upper level to find a spacious primary bedroom retreat featuring a high vaulted ceiling, walk-in closet, and an attached full bath updated with a granite vanity top. Two additional bedrooms and a second full bath complete this level, offering ample space for family or guests. Venture downstairs to discover a versatile lower-level flex room, powder room, abundant storage space, and a family room with sliding door access to the backyard, perfect for indoor-outdoor living and entertaining. Outside, entertain or relax on the expansive deck with a tranquil tree-lined view, creating an ideal setting for al fresco dining or morning coffee. Embrace the vibrant Columbia lifestyle with an abundance of nearby shopping, dining, and entertainment options, including parks, the Merriweather District, The Mall in Columbia, and picturesque lakes Kittamaqundi and Elkhorn. Don't miss your chance to experience the best of Columbia living in this impeccable townhome retreat!
Location
State MD
County Howard
Zoning NT
Rooms
Other Rooms Living Room, Dining Room, Primary Bedroom, Bedroom 2, Bedroom 3, Kitchen, Family Room, Foyer, Breakfast Room, Laundry, Storage Room, Primary Bathroom, Full Bath, Half Bath, Additional Bedroom
Basement Walkout Level, Fully Finished, Connecting Stairway, Daylight, Partial, Interior Access, Outside Entrance, Partially Finished, Rear Entrance
Interior
Interior Features Breakfast Area, Combination Dining/Living, Dining Area, Formal/Separate Dining Room, Kitchen - Eat-In, Kitchen - Table Space, Pantry, Primary Bath(s), Tub Shower, Upgraded Countertops, Ceiling Fan(s), Chair Railings
Hot Water Electric
Heating Heat Pump(s)
Cooling Central A/C
Flooring Carpet, Ceramic Tile, Laminated, Vinyl
Equipment Dishwasher, Disposal, Dryer, Oven/Range - Electric, Refrigerator, Stove, Washer, Water Heater, Oven - Self Cleaning, Stainless Steel Appliances
Fireplace N
Window Features Double Hung,Double Pane,Screens,Vinyl Clad
Appliance Dishwasher, Disposal, Dryer, Oven/Range - Electric, Refrigerator, Stove, Washer, Water Heater, Oven - Self Cleaning, Stainless Steel Appliances
Heat Source Electric
Laundry Basement
Exterior
Exterior Feature Deck(s)
Parking On Site 1
Water Access N
View Trees/Woods, Garden/Lawn
Accessibility None
Porch Deck(s)
Garage N
Building
Lot Description Front Yard, Landscaping, Rear Yard
Story 3
Foundation Block
Sewer Public Sewer
Water Public
Architectural Style Colonial
Level or Stories 3
Additional Building Above Grade, Below Grade
Structure Type Dry Wall,Vaulted Ceilings
New Construction N
Schools
School District Howard County Public School System
Others
Senior Community No
Tax ID 1415083352
Ownership Fee Simple
SqFt Source Estimated
Security Features Main Entrance Lock
Special Listing Condition Standard
Read Less

Bought with Robert Kansler • Berkshire Hathaway HomeServices Homesale Realty





