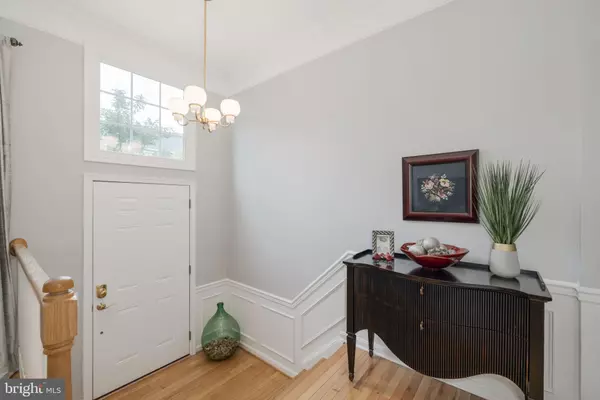For more information regarding the value of a property, please contact us for a free consultation.
7516 LAMOYNE CT Alexandria, VA 22315
Want to know what your home might be worth? Contact us for a FREE valuation!

Our team is ready to help you sell your home for the highest possible price ASAP
Key Details
Sold Price $715,000
Property Type Townhouse
Sub Type Interior Row/Townhouse
Listing Status Sold
Purchase Type For Sale
Square Footage 2,200 sqft
Price per Sqft $325
Subdivision Island Creek
MLS Listing ID VAFX2178718
Sold Date 06/21/24
Style Colonial
Bedrooms 3
Full Baths 3
Half Baths 1
HOA Fees $145/mo
HOA Y/N Y
Abv Grd Liv Area 1,600
Originating Board BRIGHT
Year Built 1997
Annual Tax Amount $7,169
Tax Year 2023
Lot Size 1,760 Sqft
Acres 0.04
Property Description
Welcome to 7516 Lamoyne Court, a beautifully updated garage townhome in Alexandria's popular Island Creek. This desirable Addison model has pretty landscaping and great curb appeal. A new roof and windows were installed in 2020. The large window above the new front door illuminates rich hardwood floors, 9-foot ceilings and an extensive molding package giving this home an elegant first impression. The hardwoods continue through the main level, stairs and on the upper level too. This property is all-neutral and move-in ready. The living room has three windows and steps up to the polished dining room with its box, chair and double-crown molding. Spanning the rear of the residence, the kitchen is lit by a wall of windows. You'll see white cabinetry with cookbook cubbies and stainless pulls, lustrous granite counters, stainless appliances including Bosch stove, dishwasher and microwave, a double-sink with new Kohler swan-neck faucet and a spacious island with an overhang for bar stool seating. Step out to the inviting deck backing to common-area. The upper level contains three bedrooms, each with a ceiling fan plus two updated baths. The owner's suite has a soaring vaulted ceiling, plant shelf and three windows. A contemporary renovation makes the owner's bath shine with a sleek vanity, hardware, mirror and lighting plus a glass-enclosed shower, separate deep-soaking tub and custom tilework. The lower level has the laundry/storage room, a full bath and the sweet rec room with its 9-foot ceiling and classic fireplace with marble surround and detailed floor-to-ceiling wood mantel. Step out from the sliding glass door to the brick patio and nicely landscaped and fully-fenced rear grounds. This fine home is just a block from the pool, sport courts and lake. It's also super-close to Wegman's, Fort Belvoir, Metro and all commuter routes!
Location
State VA
County Fairfax
Zoning 304
Rooms
Basement Walkout Level
Interior
Interior Features Ceiling Fan(s), Crown Moldings, Formal/Separate Dining Room, Kitchen - Country, Kitchen - Eat-In, Kitchen - Island, Kitchen - Table Space, Pantry, Soaking Tub, Wood Floors
Hot Water Natural Gas
Heating Forced Air
Cooling Central A/C
Flooring Wood, Tile/Brick
Fireplaces Number 1
Fireplaces Type Mantel(s), Marble
Equipment Built-In Microwave, Dishwasher, Disposal, Dryer, Exhaust Fan, Icemaker, Refrigerator, Stainless Steel Appliances, Stove, Washer
Fireplace Y
Appliance Built-In Microwave, Dishwasher, Disposal, Dryer, Exhaust Fan, Icemaker, Refrigerator, Stainless Steel Appliances, Stove, Washer
Heat Source Natural Gas
Exterior
Exterior Feature Deck(s), Patio(s)
Parking Features Garage Door Opener, Garage - Front Entry
Garage Spaces 1.0
Fence Rear
Amenities Available Basketball Courts, Community Center, Common Grounds, Jog/Walk Path, Lake, Pool - Outdoor, Tennis Courts, Tot Lots/Playground
Water Access N
Accessibility None
Porch Deck(s), Patio(s)
Attached Garage 1
Total Parking Spaces 1
Garage Y
Building
Story 3
Foundation Permanent
Sewer Public Sewer
Water Public
Architectural Style Colonial
Level or Stories 3
Additional Building Above Grade, Below Grade
New Construction N
Schools
Elementary Schools Island Creek
Middle Schools Hayfield Secondary School
High Schools Hayfield Secondary School
School District Fairfax County Public Schools
Others
HOA Fee Include Trash,Snow Removal,Common Area Maintenance
Senior Community No
Tax ID 0904 11010133
Ownership Fee Simple
SqFt Source Assessor
Special Listing Condition Standard
Read Less

Bought with Khaneisha Yvonne Pagan • KW Metro Center





