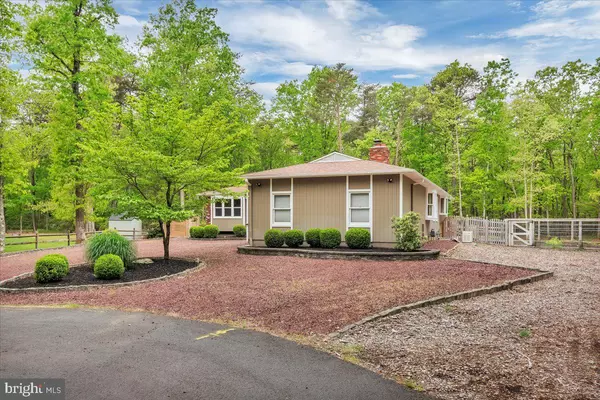For more information regarding the value of a property, please contact us for a free consultation.
11 WARRIOR WAY Medford, NJ 08055
Want to know what your home might be worth? Contact us for a FREE valuation!

Our team is ready to help you sell your home for the highest possible price ASAP
Key Details
Sold Price $550,000
Property Type Single Family Home
Sub Type Detached
Listing Status Sold
Purchase Type For Sale
Square Footage 2,452 sqft
Price per Sqft $224
Subdivision Shawnee Country
MLS Listing ID NJBL2064646
Sold Date 06/20/24
Style Ranch/Rambler
Bedrooms 3
Full Baths 2
HOA Fees $19/ann
HOA Y/N Y
Abv Grd Liv Area 1,720
Originating Board BRIGHT
Year Built 1976
Annual Tax Amount $8,626
Tax Year 2023
Lot Size 0.481 Acres
Acres 0.48
Lot Dimensions 0.00 x 0.00
Property Description
Meticulously kept and all major renovations DONE! “MOVE IN CONDITION”, Roof, septic, gas boiler heating system, Generac generator, most windows, water treatment system, all completed since 2018 (see attached property disclosure for details). Tucked away at the end of a small cul-de-sac, this immaculate home backs up to the woods of Shawnee Country providing optimum privacy. Take in all of nature's glory while sitting on the 337 sq ft. rear deck or enjoy a taste of homesteading sustainability with the oversized garden. Don't worry about the deer- a deer fence was installed in 2022 around the backyard and the garden! The lawn is pristine with its sprinkler system and, in combination with the sunroom off the deck, ideal for hosting outdoor BBQs. This sprawling rancher is in a wonderful lake community and a stone's throw from well- established amenities such as Medford Seafood, P.J. Whelihan's, Shawnee High School, and Medford Lakes Country Club.
Entering the home through the marvelous carved double door, you're greeted by beautiful ambient light of the brand-new skylight which is covered in the 50-year transferrable roof warranty. Head right, kick up your feet and retrieve your favorite book from the custom-built shelving surrounding the fireplace and relax. Two fireplace opportunities – brick fireplace in living room has a gas insert which can be removed for those who wish to utilize it as wood-burning and there is a hook-up in the sunroom for a freestanding gas stove. Kitchen with Samsung stainless steel built-in dishwasher, refrigerator, microwave and double sink are connected to the formal dining room just beyond the foyer. Granite countertops, ceramic backsplash and gorgeous views are what you have to look forward to in the kitchen! The western wing of the home has 3 bedrooms and 2 full baths plus fabulous wood flooring throughout. The immense primary bedroom is completed by its walk-in closet and en suite.
The buck doesn't stop there! The partially finished basement has ample storage with its 8 closets and 2 crawl space storage areas which are HEATED, LIGHTED and DRY. In the basement you'll find an office which can be easily transformed to a 4th bedroom with an egress window. Laundry room is every homeowner's dream! A utility sink with new pump (2024) are present with outdoor access through the bilco doors into the immense basement workshop. Brick and wood exterior, 2 car oversized, insulated garage with even more storage, 5 heating zones, central air, on a secluded .48 acre lot. What more could you want? Happy touring!
Location
State NJ
County Burlington
Area Medford Twp (20320)
Zoning RGD-
Rooms
Other Rooms Living Room, Dining Room, Primary Bedroom, Bedroom 2, Kitchen, Bedroom 1, Sun/Florida Room, Laundry, Office, Workshop
Basement Full, Heated, Partially Finished, Workshop, Sump Pump, Space For Rooms
Main Level Bedrooms 3
Interior
Interior Features Attic, Ceiling Fan(s), Skylight(s), Walk-in Closet(s), Wood Floors
Hot Water Natural Gas
Heating Baseboard - Hot Water
Cooling Central A/C
Flooring Hardwood
Fireplaces Number 1
Fireplaces Type Brick, Mantel(s), Gas/Propane
Equipment Built-In Microwave, Dishwasher, Refrigerator, Stove, Oven/Range - Gas
Fireplace Y
Window Features Skylights,Replacement,ENERGY STAR Qualified
Appliance Built-In Microwave, Dishwasher, Refrigerator, Stove, Oven/Range - Gas
Heat Source Natural Gas
Laundry Basement, Hookup
Exterior
Exterior Feature Deck(s)
Parking Features Oversized, Garage Door Opener
Garage Spaces 8.0
Fence Partially, Rear
Utilities Available Cable TV, Phone
Water Access N
View Garden/Lawn, Trees/Woods
Roof Type Pitched,Shingle
Street Surface Black Top
Accessibility None
Porch Deck(s)
Attached Garage 2
Total Parking Spaces 8
Garage Y
Building
Lot Description Cul-de-sac
Story 1
Foundation Block
Sewer Private Septic Tank
Water Well, Conditioner
Architectural Style Ranch/Rambler
Level or Stories 1
Additional Building Above Grade, Below Grade
New Construction N
Schools
School District Medford Township Public Schools
Others
Senior Community No
Tax ID 20-04701 03-00011
Ownership Fee Simple
SqFt Source Assessor
Acceptable Financing VA, Cash, FHA, Conventional, USDA
Horse Property N
Listing Terms VA, Cash, FHA, Conventional, USDA
Financing VA,Cash,FHA,Conventional,USDA
Special Listing Condition Standard
Read Less

Bought with Jennifer M D'Alesandro • Keller Williams Realty - Moorestown





