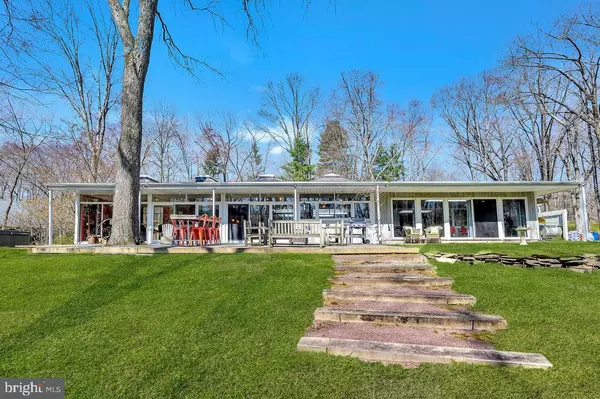For more information regarding the value of a property, please contact us for a free consultation.
9 HONEY BROOK DR Princeton, NJ 08540
Want to know what your home might be worth? Contact us for a FREE valuation!

Our team is ready to help you sell your home for the highest possible price ASAP
Key Details
Sold Price $1,060,000
Property Type Single Family Home
Sub Type Detached
Listing Status Sold
Purchase Type For Sale
Square Footage 3,417 sqft
Price per Sqft $310
Subdivision Elm Ridge Park
MLS Listing ID NJME2040678
Sold Date 06/17/24
Style Ranch/Rambler
Bedrooms 3
Full Baths 3
HOA Y/N N
Abv Grd Liv Area 3,417
Originating Board BRIGHT
Year Built 1962
Annual Tax Amount $15,820
Tax Year 2023
Lot Size 1.380 Acres
Acres 1.38
Property Description
Welcome to 9 Honey Brook Drive, in the desirable Elm Ridge Park neighborhood of Hopewell Twp: a unique, custom-built, mid-century modern home designed by renowned Princeton architect, Philip Sheridan Collins. Formerly owned by American author, Joyce Carol Oates, the author is quoted in an earlier Architectural Digest feature on the home and its 1.4 wooded acre property, as an “enchanted place … [which] has never ceased to exert its spell on me, every day for over 20 years.” Delightfully hidden from the street, the 3400 sf home features an inviting blue-stone courtyard surrounded by four interconnected living spaces, highlighted by floor-to-ceiling windows and skylights, literally incorporating the beautiful natural surroundings into the home's harmonious design from every angle. In keeping with Collins' design and vision, original hardwood floors and dramatic slate tile flow throughout the home, along with an inviting wood-burning fireplace. Custom improvements by its current owners include a redesigned kitchen, with handmade cherry cabinetry, tile & glass surfaces, state-of-the-art appliances and a custom-built island/cooktop. The kitchen flows seamlessly to the spacious dining and living rooms, filled with an abundance of natural light from all sides, including skylights, and opening to both the courtyard and backyard patios – creating a perfect flow for entertaining. Away from the hustle of the home's active areas and connected by a glass-lined hallway overlooking the courtyard, the home's ‘private wing' features 3 bedrooms and 2 full baths, along with an expanded den/office space, well suited for today's work-from-home lifestyle. The final quadrant of the home features an expansive family room/gathering space, with its own full bath, built-ins and independent HVAC system, offering a new homeowner even more options in its next chapter. Outside, beyond the charming bluestone patios, you will enjoy your own private wooded oasis, and as Oates describes it, “there is something comforting about being surrounded by green.” And while you may never want to leave, when you do, you can also take comfort in knowing you are minutes from Princeton's historical & recreational areas, outstanding schools, houses of worship, shopping, easy access to transportation, and so much more. Professional 3D tour, floor plans to be added. Showings begin 4/5.
Location
State NJ
County Mercer
Area Hopewell Twp (21106)
Zoning R150
Rooms
Other Rooms Living Room, Dining Room, Primary Bedroom, Bedroom 2, Bedroom 3, Kitchen, Family Room, Den, Laundry, Storage Room, Primary Bathroom, Full Bath
Main Level Bedrooms 3
Interior
Interior Features Built-Ins, Dining Area, Entry Level Bedroom, Floor Plan - Open, Kitchen - Island, Primary Bath(s), Recessed Lighting, Skylight(s), Tub Shower, WhirlPool/HotTub, Wood Floors
Hot Water Propane
Heating Forced Air
Cooling Central A/C
Fireplaces Number 1
Fireplaces Type Mantel(s), Wood
Equipment Cooktop, Built-In Microwave, Dishwasher, Dryer - Gas, Exhaust Fan, Washer - Front Loading, Dryer - Front Loading, Refrigerator, Extra Refrigerator/Freezer
Fireplace Y
Appliance Cooktop, Built-In Microwave, Dishwasher, Dryer - Gas, Exhaust Fan, Washer - Front Loading, Dryer - Front Loading, Refrigerator, Extra Refrigerator/Freezer
Heat Source Propane - Owned
Laundry Main Floor
Exterior
Exterior Feature Patio(s)
Garage Spaces 1.0
Water Access N
View Trees/Woods
Accessibility None
Porch Patio(s)
Total Parking Spaces 1
Garage N
Building
Lot Description Trees/Wooded, Rear Yard, SideYard(s), Backs to Trees, Front Yard
Story 1
Foundation Crawl Space
Sewer On Site Septic
Water Well
Architectural Style Ranch/Rambler
Level or Stories 1
Additional Building Above Grade
New Construction N
Schools
School District Hopewell Valley Regional Schools
Others
Senior Community No
Tax ID 06-00043 02-00008
Ownership Fee Simple
SqFt Source Estimated
Acceptable Financing Cash, Conventional
Listing Terms Cash, Conventional
Financing Cash,Conventional
Special Listing Condition Standard
Read Less

Bought with Susan L DiMeglio • Callaway Henderson Sotheby's Int'l-Princeton





