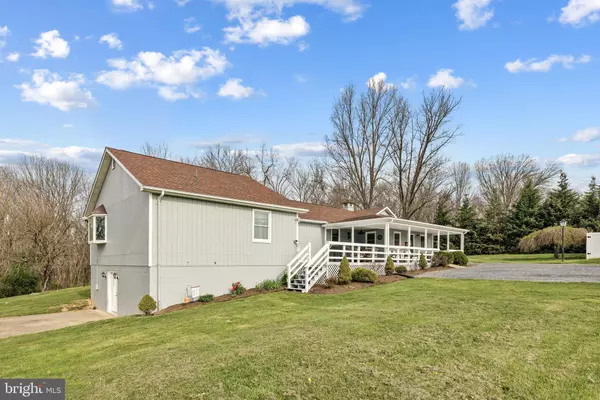For more information regarding the value of a property, please contact us for a free consultation.
114 COURTLAND WAY Edinburg, VA 22824
Want to know what your home might be worth? Contact us for a FREE valuation!

Our team is ready to help you sell your home for the highest possible price ASAP
Key Details
Sold Price $415,000
Property Type Single Family Home
Sub Type Detached
Listing Status Sold
Purchase Type For Sale
Square Footage 3,131 sqft
Price per Sqft $132
MLS Listing ID VASH2008276
Sold Date 06/14/24
Style Ranch/Rambler
Bedrooms 3
Full Baths 3
HOA Y/N N
Abv Grd Liv Area 2,315
Originating Board BRIGHT
Year Built 1986
Annual Tax Amount $2,001
Tax Year 2022
Lot Size 3.002 Acres
Acres 3.0
Property Description
Welcome to your new home at 114 Courtland Way, in Edinburg. Nestled on 3 acres just minutes from Interstate 81, this home offers a blend of comfort, space, convivence, and fun. With 3,131 sq. ft. of living space, this home features 2 Primary Suites, with an additional bedroom (totaling 3 bedrooms) and 3 full bathrooms, perfect for families or anyone looking for extra space.
Step inside and discover an inviting entrance that leads to an open kitchen with additional space for a dining table and/or additional sitting area. There is also a large spacious living room ideal for entertaining guests or simply relaxing with loved ones. Or head downstairs to a finished basement for a little sports time with a pool table, bar and tv.
But the real highlight of this home is the outdoor oasis it offers. Just in time for the upcoming summer season, you can enjoy your own 16'x32'x9' inground pool. Additionally, a basketball court adds to the recreational options, ensuring there's never a dull moment.
Location
State VA
County Shenandoah
Zoning R
Rooms
Basement Partially Finished, Walkout Level
Main Level Bedrooms 3
Interior
Interior Features Kitchen - Eat-In, Primary Bath(s), Wet/Dry Bar
Hot Water Electric
Heating Heat Pump(s)
Cooling Central A/C
Fireplace N
Heat Source Electric
Laundry Main Floor
Exterior
Pool In Ground
Water Access N
View Mountain
Accessibility None
Garage N
Building
Lot Description Cleared, Trees/Wooded
Story 1
Foundation Block
Sewer On Site Septic
Water Well
Architectural Style Ranch/Rambler
Level or Stories 1
Additional Building Above Grade, Below Grade
New Construction N
Schools
Elementary Schools Ashby-Lee
Middle Schools North Fork
High Schools Stonewall Jackson
School District Shenandoah County Public Schools
Others
Senior Community No
Tax ID 069 A 117D
Ownership Fee Simple
SqFt Source Assessor
Special Listing Condition Standard
Read Less

Bought with Diana M Crisman • Johnston and Rhodes Real Estate





