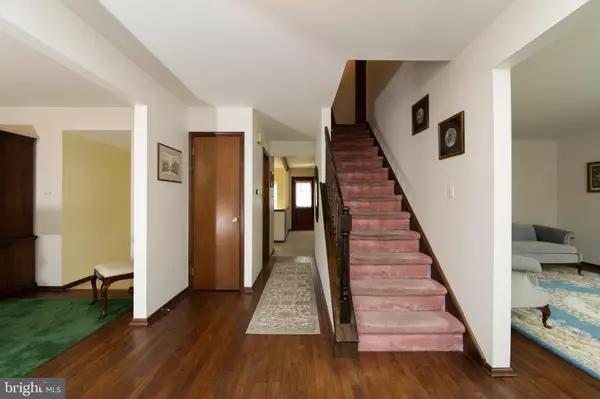For more information regarding the value of a property, please contact us for a free consultation.
9 TENBY CHASE DR Voorhees, NJ 08043
Want to know what your home might be worth? Contact us for a FREE valuation!

Our team is ready to help you sell your home for the highest possible price ASAP
Key Details
Sold Price $525,000
Property Type Single Family Home
Sub Type Detached
Listing Status Sold
Purchase Type For Sale
Square Footage 2,376 sqft
Price per Sqft $220
Subdivision Sturbridge Lakes
MLS Listing ID NJCD2063714
Sold Date 06/11/24
Style Colonial
Bedrooms 4
Full Baths 2
Half Baths 1
HOA Fees $44/ann
HOA Y/N Y
Abv Grd Liv Area 2,376
Originating Board BRIGHT
Year Built 1983
Annual Tax Amount $11,905
Tax Year 2022
Lot Size 0.390 Acres
Acres 0.39
Lot Dimensions 0.00 x 0.00
Property Description
This 4 Bedroom Garrison Model presents a classic center hall colonial design, greeting you with a warm foyer adorned with hardwood flooring that seamlessly flows into both the Living room and Formal Dining room. The Kitchen, ideal for casual dining, showcases a stainless steel refrigerator and dishwasher, complemented by laminate flooring. The adjacent Family room is enhanced by a charming gas brick fireplace.Connected to the Kitchen, the Laundry room includes a utility sink and accommodates a washer and dryer. Through the laundry room, access the 2-car garage with brand new automatic garage doors. The main floor is further enhanced by a convenient 1/2 bath.Upstairs, discover 4 Bedrooms, with the primary bedroom featuring a cozy sitting area and an inviting fireplace. The ensuite bathroom is well-appointed with a shower stall and dual walk-in closets. The main bathroom on this floor boasts two sinks and stylish ceramic tile flooring.Additional highlights encompass an unfinished full basement, an irrigation system gracing the front yard, and an attic fan with thermostatic control. This property invites personalization through updates, providing a canvas to make it uniquely yours.Beyond the home, explore the community amenities of Sturbridge Lakes, offering a delightful lifestyle with options for swimming, fishing, non-motorized boating, playgrounds, and tennis courts. This residence not only offers a house but invites you to immerse yourself in the rich lifestyle that the Sturbridge Lakes community has to offer.
Location
State NJ
County Camden
Area Voorhees Twp (20434)
Zoning RD2
Rooms
Basement Full, Unfinished
Main Level Bedrooms 4
Interior
Interior Features Carpet, Family Room Off Kitchen, Floor Plan - Traditional, Formal/Separate Dining Room, Kitchen - Eat-In, Stall Shower, Tub Shower, Wood Floors
Hot Water Natural Gas
Heating Forced Air
Cooling Central A/C
Flooring Hardwood, Vinyl, Carpet, Ceramic Tile
Fireplaces Number 2
Fireplaces Type Brick, Mantel(s)
Fireplace Y
Heat Source Natural Gas
Laundry Main Floor
Exterior
Parking Features Garage - Front Entry, Garage Door Opener, Inside Access
Garage Spaces 2.0
Amenities Available Basketball Courts, Beach, Common Grounds, Lake, Picnic Area, Tennis Courts, Tot Lots/Playground, Water/Lake Privileges
Water Access N
Roof Type Pitched,Shingle
Accessibility None
Attached Garage 2
Total Parking Spaces 2
Garage Y
Building
Story 2
Foundation Block
Sewer Public Sewer
Water Public
Architectural Style Colonial
Level or Stories 2
Additional Building Above Grade, Below Grade
New Construction N
Schools
Elementary Schools Signal Hill
Middle Schools Voorhees M.S.
High Schools Eastern H.S.
School District Voorhees Township Board Of Education
Others
HOA Fee Include Common Area Maintenance
Senior Community No
Tax ID 34-00229 19-00023
Ownership Fee Simple
SqFt Source Assessor
Special Listing Condition Standard
Read Less

Bought with Gail Hann • EXP Realty, LLC





