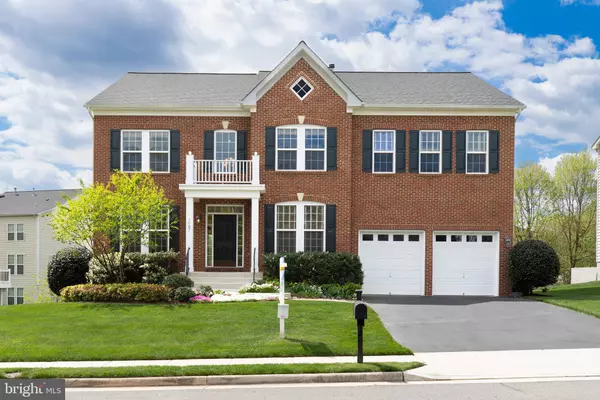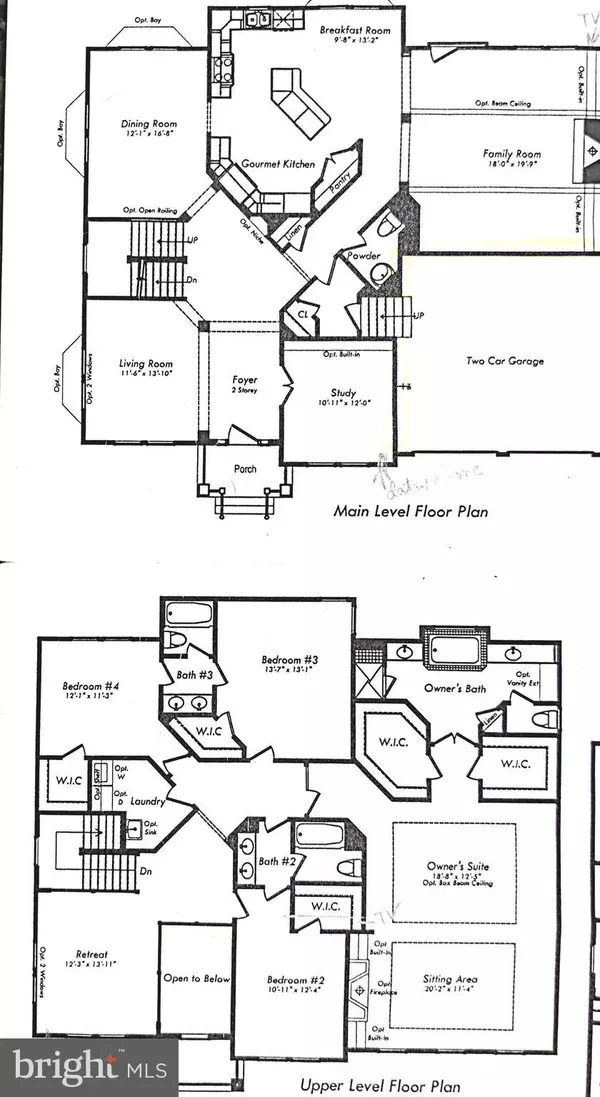For more information regarding the value of a property, please contact us for a free consultation.
7507 RED HILL DR Springfield, VA 22153
Want to know what your home might be worth? Contact us for a FREE valuation!

Our team is ready to help you sell your home for the highest possible price ASAP
Key Details
Sold Price $1,525,000
Property Type Single Family Home
Sub Type Detached
Listing Status Sold
Purchase Type For Sale
Square Footage 5,786 sqft
Price per Sqft $263
Subdivision Lakewood Hills
MLS Listing ID VAFX2175138
Sold Date 06/10/24
Style Colonial
Bedrooms 5
Full Baths 4
Half Baths 1
HOA Fees $96/mo
HOA Y/N Y
Abv Grd Liv Area 4,051
Originating Board BRIGHT
Year Built 2010
Annual Tax Amount $13,948
Tax Year 2023
Lot Size 10,658 Sqft
Acres 0.24
Property Description
Don't miss the opportunity to own this gorgeous home nestled in a quiet cul-de-sac in the sought-after community of Lakewood Hills. This prime location is conveniently situated next to South Run Rec Center and across from Huntsman Shopping Center in the Sangster/Lake Braddock School District, both are Fairfax County Advanced Placement schools. Additionally, the beautiful Lake Mercer is within walking distance.
This stunning brick-front single-family colonial home immediately catches the eye with its striking curb appeal. Inside, you'll find 9-foot ceilings on all floors, creating an open and airy ambiance. The home offers four bedrooms, four full bathrooms, and one half-bath. The large master suite features two generous walk-in closets.
The spacious open-concept kitchen features labradorite blue granite countertops and stainless steel appliances, including a brand-new dishwasher, built-in over-the-range microwave, and refrigerator. Both the washer and dryer are also brand new. Notably, both the microwave duct and cooktop duct vent outside, ensuring clean and safe air.
This property offers several additional spaces that enhance its functionality and appeal. These include an office, sunroom, living room, and family room on the main level. The large fully-finished basement features multiple rooms suitable for various recreational activities, along with a full bathroom equipped with a sitting bench and safety grab bar. While there is no wet bar, the property has a wet bar rough-in (including drain pipes and water pipes) as well as two reserved circuitry, making it easy to construct a wet bar if desired.
The backyard features two beautiful cherry blossom trees and three fruit trees, including apricot, pear, and persimmon. These trees not only add natural beauty but also provide the joy of seasonal blossoms and delicious fruits. In the front garden, a variety of plants bloom from early Spring to late Fall, creating a vibrant and colorful landscape. The automatic sprinkler irrigation system ensures hassle-free watering and keeps the greenery thriving.
Here is a summary of additional features and upgrades in the property. The upgraded roof was replaced in September 2022. A pull-down ladder has been installed for easy access to the attic. Hardwood floors grace both the main level and basement. This house is designed for comfort and energy efficiency, featuring a dual-unit HVAC system, motion sensor lights, ceiling fans, blackout curtains, and double-cell honeycomb shades. A whole-house humidifier system and recessed lights enhance the overall ambiance.
Location
State VA
County Fairfax
Zoning 130
Rooms
Basement Daylight, Full, Walkout Stairs, Windows, Improved
Interior
Hot Water Natural Gas
Heating Forced Air
Cooling Central A/C
Fireplaces Number 1
Fireplace Y
Heat Source Natural Gas
Exterior
Parking Features Garage - Front Entry, Garage Door Opener, Inside Access, Oversized
Garage Spaces 2.0
Water Access N
Accessibility 2+ Access Exits, 32\"+ wide Doors
Attached Garage 2
Total Parking Spaces 2
Garage Y
Building
Story 3
Foundation Concrete Perimeter
Sewer Public Sewer
Water Public
Architectural Style Colonial
Level or Stories 3
Additional Building Above Grade, Below Grade
New Construction N
Schools
Elementary Schools Sangster
Middle Schools Lake Braddock Secondary School
High Schools Lake Braddock
School District Fairfax County Public Schools
Others
Senior Community No
Tax ID 0884 17 0045
Ownership Fee Simple
SqFt Source Assessor
Special Listing Condition Standard
Read Less

Bought with Jurgen Gonzalez • CENTURY 21 New Millennium





