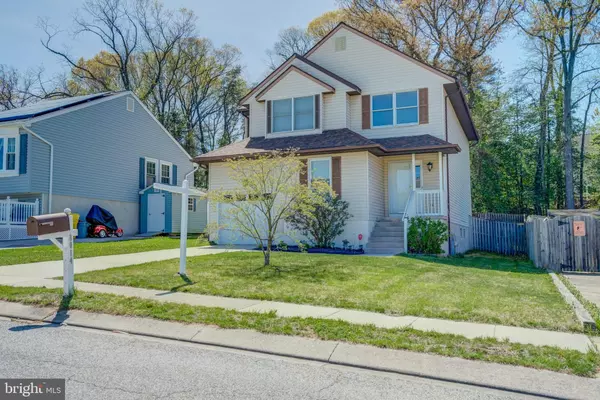For more information regarding the value of a property, please contact us for a free consultation.
8014 ESCALON AVE Pasadena, MD 21122
Want to know what your home might be worth? Contact us for a FREE valuation!

Our team is ready to help you sell your home for the highest possible price ASAP
Key Details
Sold Price $465,000
Property Type Single Family Home
Sub Type Detached
Listing Status Sold
Purchase Type For Sale
Square Footage 2,516 sqft
Price per Sqft $184
Subdivision Green Haven
MLS Listing ID MDAA2082514
Sold Date 06/07/24
Style Colonial
Bedrooms 4
Full Baths 2
Half Baths 1
HOA Y/N N
Abv Grd Liv Area 1,924
Originating Board BRIGHT
Year Built 1989
Annual Tax Amount $4,200
Tax Year 2024
Lot Size 5,250 Sqft
Acres 0.12
Property Description
Welcome to your dream family home in Pasadena, Maryland! This spacious abode boasts over 2400 finished square feet, providing ample space for comfortable living. With 4 large bedrooms, including a master suite, and 2 full baths plus a convenient half bath, every family member can enjoy their own private retreat.
Step inside to discover a well-designed layout that maximizes both space and functionality, offering an inviting atmosphere for daily living and entertaining alike. The heart of the home features a modern kitchen, perfect for culinary enthusiasts, while the adjoining living and dining areas provide a seamless flow for gatherings and relaxation.
Upgrades abound, with a 2018 HVAC system ensuring year-round comfort and efficiency, along with a 2017 roof for added peace of mind. This home has been meticulously maintained, all but assuring years of worry-free living for its lucky new owners.
Situated in a desirable location in Pasadena and free from the constraints of an HOA, residents will enjoy the freedom to personalize their surroundings to their heart's content. Whether it's hosting backyard barbecues, exploring nearby parks, or simply unwinding in the tranquility of your own space, this property offers the ideal setting for creating lasting family memories.
Don't miss out on the opportunity to make this exceptional residence your own. Schedule a showing today and start envisioning the endless possibilities that await in your new Pasadena haven!
Location
State MD
County Anne Arundel
Zoning R5
Rooms
Basement Walkout Stairs
Interior
Interior Features Kitchen - Table Space, Kitchen - Eat-In, Combination Dining/Living, Primary Bath(s), Upgraded Countertops, Window Treatments
Hot Water Electric
Heating Heat Pump(s)
Cooling Central A/C
Flooring Carpet, Laminated
Equipment Dishwasher, Dryer, Disposal, Microwave, Oven/Range - Electric, Refrigerator, Washer, Water Heater
Fireplace N
Appliance Dishwasher, Dryer, Disposal, Microwave, Oven/Range - Electric, Refrigerator, Washer, Water Heater
Heat Source Electric
Laundry Basement
Exterior
Exterior Feature Patio(s)
Parking Features Garage Door Opener
Garage Spaces 1.0
Fence Fully
Water Access N
Roof Type Asphalt
Accessibility None
Porch Patio(s)
Attached Garage 1
Total Parking Spaces 1
Garage Y
Building
Story 3
Foundation Block, Permanent
Sewer Public Sewer
Water Public
Architectural Style Colonial
Level or Stories 3
Additional Building Above Grade, Below Grade
Structure Type Dry Wall
New Construction N
Schools
High Schools Northeast
School District Anne Arundel County Public Schools
Others
Senior Community No
Tax ID 020338890060060
Ownership Fee Simple
SqFt Source Assessor
Special Listing Condition Standard
Read Less

Bought with Marika Clark • Blackwell Real Estate, LLC





