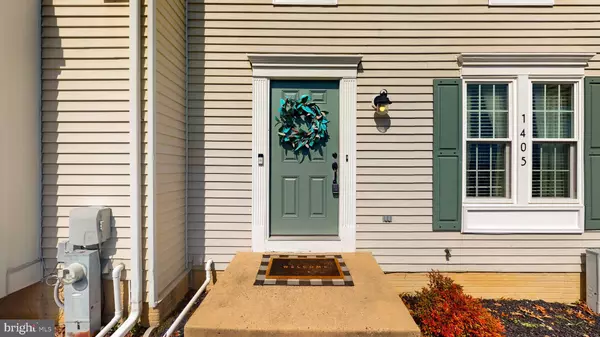For more information regarding the value of a property, please contact us for a free consultation.
1405 SEDUM SQ Belcamp, MD 21017
Want to know what your home might be worth? Contact us for a FREE valuation!

Our team is ready to help you sell your home for the highest possible price ASAP
Key Details
Sold Price $285,250
Property Type Townhouse
Sub Type Interior Row/Townhouse
Listing Status Sold
Purchase Type For Sale
Square Footage 1,680 sqft
Price per Sqft $169
Subdivision Arborview
MLS Listing ID MDHR2029812
Sold Date 05/31/24
Style Colonial
Bedrooms 3
Full Baths 2
HOA Fees $80/qua
HOA Y/N Y
Abv Grd Liv Area 1,120
Originating Board BRIGHT
Year Built 1993
Annual Tax Amount $1,731
Tax Year 2023
Lot Size 2,000 Sqft
Acres 0.05
Property Description
BACK ON THE MARKET Buyer's financing fell through! Move in ready, recently updated three bedroom townhome with open floor plan and neutral decor. MAIN LEVEL FEATURES: sundrenched living room with luxury vinyl plank flooring and convenient breakfast bar/pass through to kitchen; updated kitchen with stainless appliances, bright white cabinetry, LVP flooring, granite counters and tile backsplash; spacious dining room and slider to deck overlooking great outdoor space. UPPER LEVEL FEATURES: full bath and three sizeable bedrooms with newer carpeting and plenty of closet space. FULL FINISHED LOWER LEVEL INCLUDES: cozy family room, full bath, and walk out to patio and fenced rear oasis. Community features pool (membership available), tennis court, tot lot and walking/jogging paths. Convenient to job centers and shopping.
Location
State MD
County Harford
Zoning R4
Rooms
Other Rooms Living Room, Dining Room, Primary Bedroom, Bedroom 2, Bedroom 3, Kitchen, Recreation Room, Utility Room, Full Bath
Basement Full, Fully Finished, Walkout Level, Sump Pump, Daylight, Partial, Interior Access, Rear Entrance
Interior
Interior Features Carpet, Dining Area, Floor Plan - Open, Kitchen - Table Space, Upgraded Countertops, Ceiling Fan(s), Combination Kitchen/Dining, Kitchen - Eat-In, Bathroom - Stall Shower, Bathroom - Tub Shower, Breakfast Area, Pantry
Hot Water Electric
Heating Heat Pump(s)
Cooling Central A/C
Flooring Luxury Vinyl Plank, Carpet
Equipment Built-In Microwave, Dishwasher, Disposal, Refrigerator, Stainless Steel Appliances, Stove, Exhaust Fan, Oven/Range - Electric, Oven - Self Cleaning, Oven - Single
Fireplace N
Window Features Bay/Bow,Double Hung,Energy Efficient
Appliance Built-In Microwave, Dishwasher, Disposal, Refrigerator, Stainless Steel Appliances, Stove, Exhaust Fan, Oven/Range - Electric, Oven - Self Cleaning, Oven - Single
Heat Source Electric
Exterior
Exterior Feature Deck(s), Patio(s)
Fence Rear, Privacy, Wood
Amenities Available Pool - Outdoor, Pool Mem Avail, Jog/Walk Path, Tot Lots/Playground, Tennis Courts
Water Access N
Accessibility None
Porch Deck(s), Patio(s)
Garage N
Building
Lot Description Backs - Open Common Area, Backs to Trees, Cul-de-sac, No Thru Street, Front Yard, Rear Yard
Story 3
Foundation Other
Sewer Public Sewer
Water Public
Architectural Style Colonial
Level or Stories 3
Additional Building Above Grade, Below Grade
New Construction N
Schools
School District Harford County Public Schools
Others
Pets Allowed N
HOA Fee Include Common Area Maintenance,Snow Removal,Trash
Senior Community No
Tax ID 1301242385
Ownership Fee Simple
SqFt Source Assessor
Special Listing Condition Standard
Read Less

Bought with Alita Credell • ExecuHome Realty





