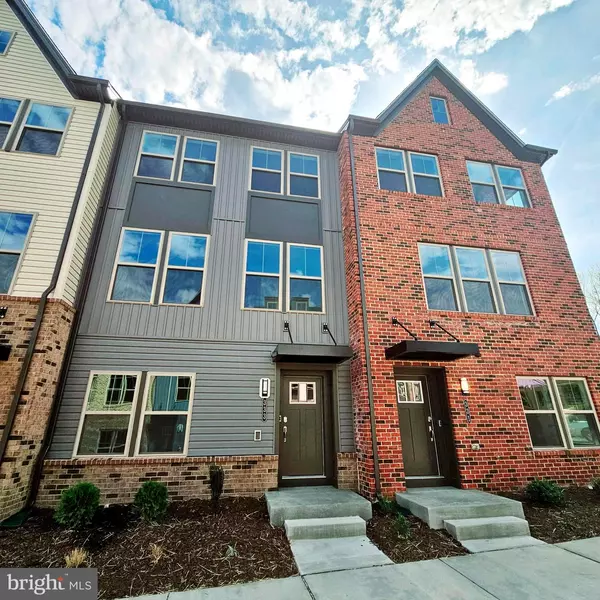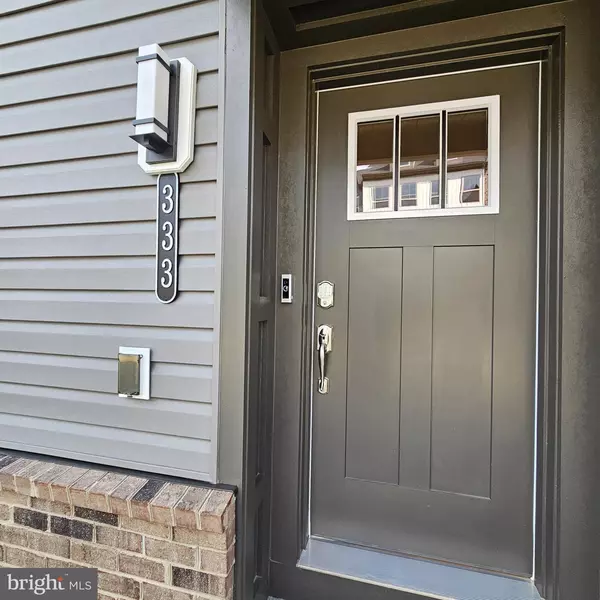For more information regarding the value of a property, please contact us for a free consultation.
333 ALLUVIUM DR Laurel, MD 20724
Want to know what your home might be worth? Contact us for a FREE valuation!

Our team is ready to help you sell your home for the highest possible price ASAP
Key Details
Sold Price $527,990
Property Type Townhouse
Sub Type Interior Row/Townhouse
Listing Status Sold
Purchase Type For Sale
Square Footage 1,985 sqft
Price per Sqft $265
Subdivision Watershed
MLS Listing ID MDAA2074242
Sold Date 05/13/24
Style Craftsman
Bedrooms 3
Full Baths 3
Half Baths 1
HOA Y/N N
Abv Grd Liv Area 1,985
Originating Board BRIGHT
Year Built 2024
Tax Year 2024
Lot Size 1,400 Sqft
Acres 0.03
Property Description
Welcome to your new home! This exceptional 3-level townhome has 3 bedrooms, 3 full bathrooms, a 2-car garage, upgraded Kinsdale Painted Harbor (light gray) Soft Close Cabinets, Luna Pearl Granite countertops throughout, Wild Dunes Luxury Vinyl Plank flooring on main living level and foyer entry, white subway tile backsplash in kitchen, stainless steel appliances, laundry room on the bedroom level, recreation room, beautifully upgraded crown molding on main living level, Tray Ceiling with crown molding in owner's suite bedroom , walk-in closets, and much more. With a modern and elegant design, this home allows you to indulge in luxury every day. The abundance of natural light illuminates the spacious living area, creating an ideal setting for gatherings. Simultaneously, the residence offers a sense of privacy and coziness, providing the perfect space to unwind after long days. The watershed community is a master plan community with all the amenities you can imagine. Outdoor swimming pool, bike trails with bike tire pumping stations, jogging paths, playgrounds, library, fitness center, yoga studio, pavilion, picnic area with fire fit and so much more . Arrange a showing appointment to explore this stunning new community. Your dream home awaits!"
This home is scheduled to be delivered in May 2024
Location
State MD
County Anne Arundel
Zoning RESIDENTIAL
Rooms
Other Rooms Dining Room, Primary Bedroom, Bedroom 2, Bedroom 3, Kitchen, Family Room, Laundry, Recreation Room, Storage Room, Primary Bathroom, Full Bath, Half Bath
Interior
Interior Features Breakfast Area, Carpet, Combination Dining/Living, Efficiency, Floor Plan - Open, Kitchen - Island, Pantry, Recessed Lighting, Bathroom - Stall Shower, Bathroom - Tub Shower, Upgraded Countertops, Walk-in Closet(s), Other
Hot Water Natural Gas
Heating Forced Air
Cooling Central A/C
Flooring Luxury Vinyl Plank, Ceramic Tile, Carpet
Equipment Stainless Steel Appliances, Dishwasher, Built-In Microwave, Energy Efficient Appliances, Icemaker, Oven/Range - Gas
Fireplace N
Appliance Stainless Steel Appliances, Dishwasher, Built-In Microwave, Energy Efficient Appliances, Icemaker, Oven/Range - Gas
Heat Source Natural Gas
Laundry Upper Floor
Exterior
Parking Features Garage - Rear Entry, Oversized, Garage Door Opener
Garage Spaces 4.0
Amenities Available Bike Trail, Club House, Common Grounds, Community Center, Dog Park, Exercise Room, Fitness Center, Jog/Walk Path, Library, Party Room, Picnic Area, Pool - Outdoor, Recreational Center, Swimming Pool
Water Access N
Roof Type Architectural Shingle
Accessibility None
Attached Garage 2
Total Parking Spaces 4
Garage Y
Building
Story 3
Foundation Slab
Sewer Public Sewer
Water Public
Architectural Style Craftsman
Level or Stories 3
Additional Building Above Grade
Structure Type 9'+ Ceilings
New Construction Y
Schools
School District Anne Arundel County Public Schools
Others
Pets Allowed Y
HOA Fee Include Common Area Maintenance,Insurance,Pool(s),Recreation Facility,Road Maintenance,Snow Removal
Senior Community No
Tax ID 020492090254279
Ownership Fee Simple
SqFt Source Estimated
Special Listing Condition Standard
Pets Allowed No Pet Restrictions
Read Less

Bought with GABRIELLA VICTORIA RIFFLE-GONZALEZ • Berkshire Hathaway HomeServices PenFed Realty





