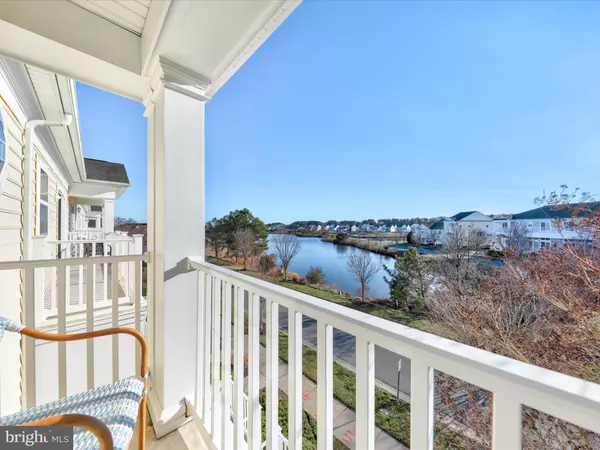For more information regarding the value of a property, please contact us for a free consultation.
12137 LANDINGS BLVD #108 Berlin, MD 21811
Want to know what your home might be worth? Contact us for a FREE valuation!

Our team is ready to help you sell your home for the highest possible price ASAP
Key Details
Sold Price $405,000
Property Type Condo
Sub Type Condo/Co-op
Listing Status Sold
Purchase Type For Sale
Square Footage 1,768 sqft
Price per Sqft $229
Subdivision Bayside Ocean City
MLS Listing ID MDWO2018788
Sold Date 05/21/24
Style Colonial
Bedrooms 4
Full Baths 3
Half Baths 1
Condo Fees $718/mo
HOA Y/N N
Abv Grd Liv Area 1,768
Originating Board BRIGHT
Year Built 2006
Annual Tax Amount $2,527
Tax Year 2020
Property Description
Well-maintained 4 BR (2 Masters), 4 BA (3 Full) End-unit townhome in The Landings. Features vinyl siding, a 2-car garage, and an exceptional lot with a beautiful lake view. The main level boasts a composite deck, a spacious family room with a ceramic tile foyer, a 12' ceiling, a gas fireplace, crown molding, and a powder room. Moving up half a level, discover the kitchen with table space overlooking the family room, ceramic tile floor, tile backsplash, Corian countertops, and all new appliances, including a gas stove with a self-cleaning oven. Additional amenities include a built-in microwave, new garbage disposal, 42" cabinets, dishwasher, refrigerator with an ice maker, double sink, and recessed lights.
The first master bedroom awaits with a ceiling fan, walk-in closet, and a master bathroom featuring a double vanity, soaking tub, separate shower, ceramic tile floor, and a ceramic tub and shower. The upper level hosts a second master bedroom with a ceiling fan, crown molding, a walk-in closet, and French doors opening to a balcony with serene lake views. The master bath on this level includes a double vanity, soaking tub, separate shower, ceramic tile floor, and a ceramic tub and shower surround. Also on this level are a third bedroom with a walk-in closet and a ceiling fan and a fourth bedroom with a double-door closet.
A new washer and dryer, and a full hall bath with ceramic tile floor and ceramic tile shower surround. The ground level offers a rear-loading 2-car garage with a single opener, a storage room, built-in Fast Track storage, and additional off-street parking. The HOA includes trash pickup, lawn maintenance, and lawn irrigation. Enjoy community amenities such as a kayak launch, billiard/game room, playground, fitness room, tennis courts, and indoor/outdoor pools.
Situated conveniently close to historic Berlin, Assateague, the Boardwalk, Marinas, and Golf courses. An easy walk to all community amenities. This exceptional home is located perfectly to take advantage of all the area has to offer. Don't let this opportunity pass you by!
Location
State MD
County Worcester
Area Worcester East Of Rt-113
Zoning R
Rooms
Other Rooms Primary Bedroom, Bedroom 3, Bedroom 4, Kitchen, Family Room, Foyer, Primary Bathroom, Full Bath, Half Bath
Interior
Interior Features Carpet, Ceiling Fan(s), Chair Railings, Combination Kitchen/Dining, Crown Moldings, Dining Area, Family Room Off Kitchen, Floor Plan - Open, Kitchen - Gourmet, Kitchen - Eat-In, Kitchen - Table Space, Primary Bath(s), Recessed Lighting, Soaking Tub, Stall Shower, Upgraded Countertops, Tub Shower, Walk-in Closet(s), Window Treatments
Hot Water Natural Gas
Heating Forced Air
Cooling Central A/C, Ceiling Fan(s)
Flooring Carpet, Ceramic Tile
Fireplaces Number 1
Fireplaces Type Gas/Propane
Equipment Built-In Microwave, Dishwasher, Disposal, Dryer - Electric, Icemaker, Oven - Self Cleaning, Oven/Range - Gas, Refrigerator, Washer, Water Heater, Water Heater - High-Efficiency
Fireplace Y
Window Features Palladian,Transom
Appliance Built-In Microwave, Dishwasher, Disposal, Dryer - Electric, Icemaker, Oven - Self Cleaning, Oven/Range - Gas, Refrigerator, Washer, Water Heater, Water Heater - High-Efficiency
Heat Source Natural Gas
Laundry Has Laundry, Dryer In Unit, Upper Floor, Washer In Unit
Exterior
Exterior Feature Deck(s), Balcony
Parking Features Garage - Rear Entry, Additional Storage Area, Garage Door Opener, Inside Access, Oversized
Garage Spaces 2.0
Amenities Available Tennis Courts, Swimming Pool, Tot Lots/Playground, Recreational Center, Pool - Indoor, Pool - Outdoor, Billiard Room, Club House, Community Center, Fitness Center, Game Room, Lake
Water Access N
View Pond, Water
Accessibility None
Porch Deck(s), Balcony
Attached Garage 2
Total Parking Spaces 2
Garage Y
Building
Lot Description Landscaping, Corner
Story 2.5
Foundation Concrete Perimeter
Sewer Public Septic
Water Public
Architectural Style Colonial
Level or Stories 2.5
Additional Building Above Grade, Below Grade
Structure Type 9'+ Ceilings,2 Story Ceilings,Dry Wall,High
New Construction N
Schools
Elementary Schools Ocean City
Middle Schools Stephen Decatur
High Schools Stephen Decatur
School District Worcester County Public Schools
Others
Pets Allowed Y
HOA Fee Include Trash,Lawn Maintenance
Senior Community No
Tax ID 2410751268
Ownership Condominium
Acceptable Financing Cash, Conventional
Listing Terms Cash, Conventional
Financing Cash,Conventional
Special Listing Condition Standard
Pets Allowed Cats OK, Dogs OK
Read Less

Bought with William Barr • Keller Williams Realty Delmarva





