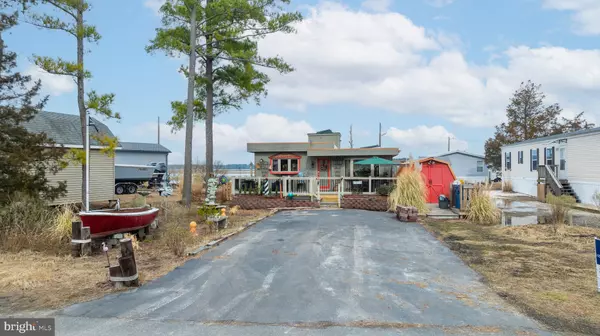For more information regarding the value of a property, please contact us for a free consultation.
35331 BAY WINDS LN #416 Millsboro, DE 19966
Want to know what your home might be worth? Contact us for a FREE valuation!

Our team is ready to help you sell your home for the highest possible price ASAP
Key Details
Sold Price $151,000
Property Type Mobile Home
Sub Type Mobile Pre 1976
Listing Status Sold
Purchase Type For Sale
Square Footage 1,150 sqft
Price per Sqft $131
Subdivision Rehoboth Shores Mhp
MLS Listing ID DESU2055484
Sold Date 05/20/24
Style Other
Bedrooms 2
Full Baths 2
HOA Y/N N
Abv Grd Liv Area 1,150
Originating Board BRIGHT
Land Lease Amount 844.0
Land Lease Frequency Monthly
Year Built 1972
Annual Tax Amount $235
Tax Year 2023
Lot Size 230.090 Acres
Acres 230.09
Lot Dimensions 0.00 x 0.00
Property Description
Motivated sellers! Bring all offers! Your own waterfront oasis! This 2 bed 2 bath home sits directly on the water with gorgeous views of the bay. Stepping in you will immediately notice the high end finishes and luxury vinyl plank flooring throughout the house. The kitchen boasts new Samsung appliances (2022) with a built in microwave, french door refrigerator, and a propane oven/range. The custom designed kitchen was completed in 2022 with new solid surface countertops, farm sink, and a roll away island. The spacious living room offers tons of natural light from all of the windows and beautiful views of the bay. The living room is complete with a new modern vented fireplace. The house is heated and cooled with ductless mini-splits throughout the house which were recently installed in 2022 and come with the remainder of a 10 year warranty! The large primary bedroom has an en-suite primary bathroom and access to the laundry. The second bedroom also has an ensuite bathroom that was redone in 2023 with tile flooring, a mission vanity with Michaelangelo quartz countertop and a custom made vessel sink. There is ample outdoor living space with a large front porch and back porch featuring views all around of the bay and wildlife. Both decks are also securer for dogs with a gated fence! The vinyl and aluminum railing were installed in 2023 as well as the cedar pergola on the back deck. In addition the back deck has a brand new hot tub to enjoy the beautiful sunsets over the bay! Enjoy this waterfront oasis with many updates including: fireplace (2021), American Woodmark kitchen (2022), new HVAC (2022), new kitchen appliances (2022), new hot tub (2022), LVP floors (2022), cedar pergola (2023), updated bathrooms (2024), and ample outdoor living space! Located in the Rehoboth Shores community you have access to all of their amenities including a pool, pier, and a beach! This location is also right in the heart of Long Neck, close to shopping, prestigious golf courses, and the Delaware Beaches! Schedule your tour today! Being sold as-is.
Location
State DE
County Sussex
Area Indian River Hundred (31008)
Zoning 2
Rooms
Other Rooms Primary Bedroom, Bedroom 2, Kitchen, Family Room, Breakfast Room, Bathroom 2, Primary Bathroom
Main Level Bedrooms 2
Interior
Interior Features Ceiling Fan(s), Combination Kitchen/Living, Primary Bath(s), Skylight(s)
Hot Water Electric
Heating Heat Pump(s), Other
Cooling Central A/C
Flooring Luxury Vinyl Plank
Fireplaces Number 1
Equipment Built-In Microwave, Cooktop, Dishwasher, Dryer - Electric, Oven - Wall, Refrigerator, Washer
Fireplace Y
Window Features Bay/Bow,Skylights
Appliance Built-In Microwave, Cooktop, Dishwasher, Dryer - Electric, Oven - Wall, Refrigerator, Washer
Heat Source Electric
Laundry Has Laundry, Main Floor
Exterior
Exterior Feature Deck(s)
Garage Spaces 4.0
Fence Rear
Water Access N
View Bay, Water
Roof Type Flat
Accessibility 2+ Access Exits
Porch Deck(s)
Total Parking Spaces 4
Garage N
Building
Story 1
Foundation Pillar/Post/Pier
Sewer Public Sewer
Water Public
Architectural Style Other
Level or Stories 1
Additional Building Above Grade, Below Grade
Structure Type Dry Wall
New Construction N
Schools
High Schools Sussex Central
School District Indian River
Others
Pets Allowed Y
Senior Community No
Tax ID 234-24.00-35.00-416
Ownership Land Lease
SqFt Source Assessor
Security Features Security System
Acceptable Financing Cash
Listing Terms Cash
Financing Cash
Special Listing Condition Standard
Pets Allowed Cats OK, Dogs OK
Read Less

Bought with Ryan James McCoy • Coldwell Banker Realty





