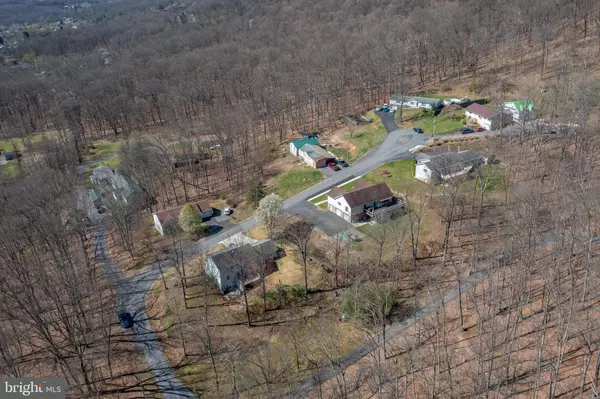For more information regarding the value of a property, please contact us for a free consultation.
145 SHADY REST LN Ridgeley, WV 26753
Want to know what your home might be worth? Contact us for a FREE valuation!

Our team is ready to help you sell your home for the highest possible price ASAP
Key Details
Sold Price $220,000
Property Type Single Family Home
Sub Type Detached
Listing Status Sold
Purchase Type For Sale
Square Footage 1,264 sqft
Price per Sqft $174
Subdivision Shady Hills
MLS Listing ID WVMI2002522
Sold Date 05/15/24
Style Ranch/Rambler
Bedrooms 3
Full Baths 2
HOA Fees $25/ann
HOA Y/N Y
Abv Grd Liv Area 1,264
Originating Board BRIGHT
Year Built 1999
Annual Tax Amount $892
Tax Year 2022
Lot Size 0.830 Acres
Acres 0.83
Property Description
MOVE-IN READY HOME IN FRANKFORT SCHOOL DISTRICT! Welcome to 145 Shady Rest Lane. This home was built in 1999/2000 and offers single-level living. The main floor features a living room, an eat-in kitchen, a primary bedroom with an attached bathroom with stackable laundry, two additional bedrooms, a second full bathroom and a one-car garage. The basement is unfinished with additional laundry hook-ups and offers the ability to add more living space. There is also a rough-in for a third bathroom. Outside, the property sits on a 0.83 acre lot and backs to woods. Roof is approx. 3-4 years old and the heat pump is approx. 2-3 years old. Minutes from Frankfort Schools and convenient to Cumberland, IBM and Northrop Grumman. CALL TODAY- this home WILL NOT LAST!
Location
State WV
County Mineral
Zoning 101
Rooms
Other Rooms Living Room, Dining Room, Primary Bedroom, Bedroom 2, Bedroom 3, Kitchen, Bathroom 2, Primary Bathroom
Basement Connecting Stairway, Full, Interior Access, Outside Entrance, Rough Bath Plumb, Space For Rooms, Unfinished, Walkout Level
Main Level Bedrooms 3
Interior
Interior Features Attic, Carpet, Ceiling Fan(s), Combination Kitchen/Dining, Dining Area, Entry Level Bedroom, Family Room Off Kitchen, Kitchen - Eat-In, Kitchen - Table Space, Primary Bath(s), Tub Shower
Hot Water Electric
Heating Heat Pump(s)
Cooling Central A/C
Flooring Laminated, Carpet
Equipment Built-In Microwave, Dishwasher, Dryer, Disposal, Oven/Range - Electric, Refrigerator, Washer, Water Heater
Fireplace N
Appliance Built-In Microwave, Dishwasher, Dryer, Disposal, Oven/Range - Electric, Refrigerator, Washer, Water Heater
Heat Source Electric
Laundry Basement, Main Floor, Has Laundry
Exterior
Exterior Feature Porch(es)
Parking Features Additional Storage Area, Covered Parking, Garage - Front Entry, Garage Door Opener, Inside Access
Garage Spaces 5.0
Water Access N
View Mountain
Accessibility Level Entry - Main
Porch Porch(es)
Attached Garage 1
Total Parking Spaces 5
Garage Y
Building
Lot Description Backs to Trees
Story 2
Foundation Block
Sewer Public Sewer
Water Public
Architectural Style Ranch/Rambler
Level or Stories 2
Additional Building Above Grade, Below Grade
New Construction N
Schools
Elementary Schools Call School Board
Middle Schools Frankfort
High Schools Frankfort
School District Mineral County Schools
Others
Senior Community No
Tax ID 04 13000300120000
Ownership Fee Simple
SqFt Source Estimated
Acceptable Financing Cash, Conventional, FHA, USDA, VA, Other
Listing Terms Cash, Conventional, FHA, USDA, VA, Other
Financing Cash,Conventional,FHA,USDA,VA,Other
Special Listing Condition Standard
Read Less

Bought with NON MEMBER • Non Subscribing Office





