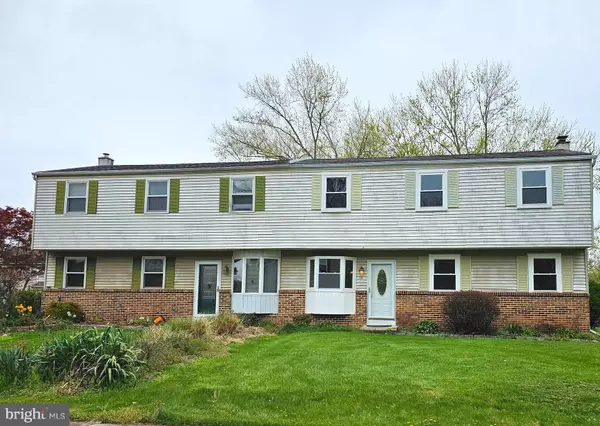For more information regarding the value of a property, please contact us for a free consultation.
10 S CHESTNUT CT Perkasie, PA 18944
Want to know what your home might be worth? Contact us for a FREE valuation!

Our team is ready to help you sell your home for the highest possible price ASAP
Key Details
Sold Price $300,000
Property Type Single Family Home
Sub Type Twin/Semi-Detached
Listing Status Sold
Purchase Type For Sale
Square Footage 1,216 sqft
Price per Sqft $246
Subdivision None Available
MLS Listing ID PABU2068700
Sold Date 05/13/24
Style Traditional
Bedrooms 3
Full Baths 1
Half Baths 1
HOA Y/N N
Abv Grd Liv Area 1,216
Originating Board BRIGHT
Year Built 1979
Annual Tax Amount $3,383
Tax Year 2022
Lot Dimensions 249.00 x
Property Description
Move in Ready, cul-de-sac location!!! This 3 Bedroom 1 and a half bathroom home has been freshly painted throughout with New Laminate Flooring in the entire house, New Kitchen with New Dishwasher and Electric Stove. Main Floor has living room, powder room, dinning room, Eat in Kitchen and door to the deck and big corner fenced in yard. The basement has washer and dryer hookup, and utilities, with plenty of storage space. Upstairs has the full Bathroom & three Bedrooms. Come Check it out!!
Location
State PA
County Bucks
Area Perkasie Boro (10133)
Zoning R2
Rooms
Other Rooms Living Room, Dining Room, Bedroom 2, Bedroom 3, Kitchen, Bedroom 1
Basement Unfinished
Interior
Hot Water Oil
Heating Radiator
Cooling None
Flooring Laminate Plank
Equipment Built-In Microwave, Built-In Range, Dishwasher, Refrigerator
Fireplace N
Appliance Built-In Microwave, Built-In Range, Dishwasher, Refrigerator
Heat Source Oil
Laundry Hookup, Basement
Exterior
Exterior Feature Deck(s)
Garage Spaces 2.0
Fence Fully
Water Access N
Roof Type Shingle
Accessibility None
Porch Deck(s)
Total Parking Spaces 2
Garage N
Building
Lot Description Cul-de-sac, Corner
Story 2
Foundation Slab
Sewer Public Sewer
Water Public
Architectural Style Traditional
Level or Stories 2
Additional Building Above Grade, Below Grade
New Construction N
Schools
School District Pennridge
Others
Senior Community No
Tax ID 33-010-180
Ownership Fee Simple
SqFt Source Assessor
Acceptable Financing Cash, Conventional, FHA
Listing Terms Cash, Conventional, FHA
Financing Cash,Conventional,FHA
Special Listing Condition Standard
Read Less

Bought with Victoria Rae Lawson-Cuffey • Keller Williams Real Estate-Blue Bell





