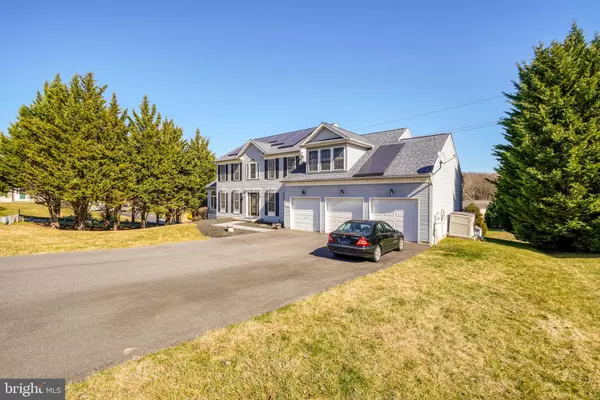For more information regarding the value of a property, please contact us for a free consultation.
4101 VICKIE LYNN CT Mount Airy, MD 21771
Want to know what your home might be worth? Contact us for a FREE valuation!

Our team is ready to help you sell your home for the highest possible price ASAP
Key Details
Sold Price $840,000
Property Type Single Family Home
Sub Type Detached
Listing Status Sold
Purchase Type For Sale
Square Footage 3,988 sqft
Price per Sqft $210
Subdivision Samhill Estates
MLS Listing ID MDFR2045086
Sold Date 05/06/24
Style Colonial
Bedrooms 6
Full Baths 3
Half Baths 2
HOA Fees $46/mo
HOA Y/N Y
Abv Grd Liv Area 2,988
Originating Board BRIGHT
Year Built 1999
Annual Tax Amount $6,648
Tax Year 2023
Lot Size 0.637 Acres
Acres 0.64
Property Description
Welcome to your new lifestyle at 4101 Vickie Lynn! This spacious and gracious 6-bedroom home is an entertainer's delight and boasts a three-car garage and offers an array of updates and features. Positioned in a sought-after Mount Airy location on a .68 acre Premium corner lot, it spans over 4,800 square feet across three finished levels, providing ample space for comfortable living and entertaining. Upon entry, new hardwood floors welcome you into a bright sunroom and a sizable family room with a stone fireplace and built-in window seats. The kitchen features Quartz countertops, a center island, trendy backsplash, upgraded appliances, and serves as a central gathering spot, leading out to a sunroom and a three-tiered expansive deck. Outside, enjoy a large lot that can be accessed through the main and lower-level walkout basement. Inside, the main level includes a living room, a formal dining room, an amazing sunroom, a family room that opens to the kitchen, a powder room and laundry/mud room and access to the oversized three-car garage. Upstairs, discover four bedrooms with new carpet, including a primary suite with sitting area, walk-in closet with custom closet system and an en suite bathroom. The lower level offers a large recreation room with a built-in wet bar, two bedrooms, a full bath, walk-out, storage spaces. Leased Solar panels through Tesla make the house energy efficient - ZERO monthly lease fee. Dual Zone HVAC, NEW ROOF, professionally surveyed lot with stakes in the ground. With its convenient location near I-70 and Route 27, this home is perfect for entertaining and relaxation alike. Schedule a viewing today and start envisioning your future gatherings and outdoor activities.
Location
State MD
County Frederick
Zoning R1
Rooms
Basement Connecting Stairway, Daylight, Full, Daylight, Partial, Full, Fully Finished, Heated, Improved, Outside Entrance, Walkout Level
Interior
Hot Water Natural Gas
Heating Forced Air, Heat Pump(s), Zoned
Cooling Ceiling Fan(s), Central A/C
Fireplaces Number 1
Equipment Washer/Dryer Hookups Only, Dishwasher, Dryer, Microwave, Oven/Range - Gas, Refrigerator, Washer
Fireplace Y
Appliance Washer/Dryer Hookups Only, Dishwasher, Dryer, Microwave, Oven/Range - Gas, Refrigerator, Washer
Heat Source Natural Gas
Laundry Dryer In Unit, Has Laundry, Main Floor, Washer In Unit
Exterior
Exterior Feature Deck(s)
Parking Features Garage Door Opener, Garage - Front Entry
Garage Spaces 3.0
Amenities Available Other
Water Access N
Roof Type Asphalt
Accessibility Other
Porch Deck(s)
Attached Garage 3
Total Parking Spaces 3
Garage Y
Building
Lot Description Backs to Trees, Corner, Landscaping
Story 3
Foundation Concrete Perimeter
Sewer Public Sewer
Water Public
Architectural Style Colonial
Level or Stories 3
Additional Building Above Grade, Below Grade
New Construction N
Schools
Elementary Schools Kemptown
Middle Schools Windsor Knolls
High Schools Linganore
School District Frederick County Public Schools
Others
Pets Allowed Y
HOA Fee Include Other
Senior Community No
Tax ID 1118399040
Ownership Fee Simple
SqFt Source Assessor
Acceptable Financing Cash, Conventional, FHA, VA
Listing Terms Cash, Conventional, FHA, VA
Financing Cash,Conventional,FHA,VA
Special Listing Condition Standard
Pets Allowed No Pet Restrictions
Read Less

Bought with Shakira Maxi Huamani • Tia Realty. LLC





