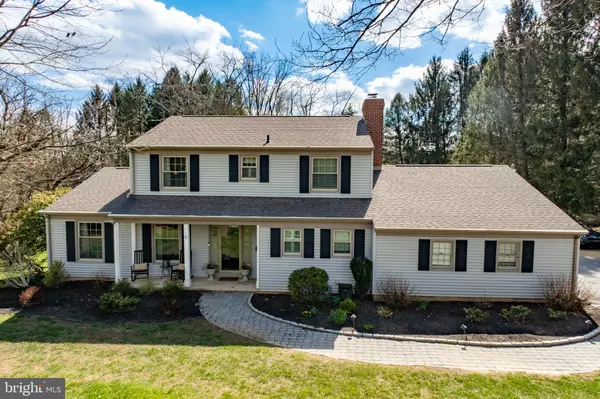For more information regarding the value of a property, please contact us for a free consultation.
806 HARMONY HILL RD West Chester, PA 19380
Want to know what your home might be worth? Contact us for a FREE valuation!

Our team is ready to help you sell your home for the highest possible price ASAP
Key Details
Sold Price $786,225
Property Type Single Family Home
Sub Type Detached
Listing Status Sold
Purchase Type For Sale
Square Footage 2,913 sqft
Price per Sqft $269
Subdivision Harmony Hill
MLS Listing ID PACT2062088
Sold Date 04/30/24
Style Colonial
Bedrooms 4
Full Baths 2
Half Baths 2
HOA Y/N N
Abv Grd Liv Area 2,238
Originating Board BRIGHT
Year Built 1977
Annual Tax Amount $5,351
Tax Year 2023
Lot Size 1.000 Acres
Acres 1.0
Lot Dimensions 0.00 x 0.00
Property Description
Gorgeous Kitchen! Check out this new listing, on 1 acre, in West Chester School District! Sellers added square footage to the back of their home to create the most amazing kitchen! Cherry hardwood floors, stainless appliances, granite countertops, huge painted island with seating and prep sink, 2 dishwashers, and adjoining dining room, help create the perfect space for entertaining. Beautiful backyard views from the kitchen window and a built-in bench seat add to the appeal. Sliding barn doors lead you into the Living Room with an eye-catching navy paint & white wainscoting. With French doors to the enclose the space, you can create an attractive home office or charming playroom. On the opposite side of the center staircase, you'll find the Family Room with brick fireplace, perfect for cozy nights at home with loved ones. Custom built-in cabinetry creates extra storage and a second window seat with recessed lighting is the ideal spot for reading your favorite book. From here, you have easy access to the inviting screened-in porch which is the best spot to view all of the backyard activities. A convenient laundry room with access to the 2-car garage and an adorable powder room with modern finishes, including a quartz sink, complete the first floor. Upstairs, the Primary Bedroom is complimented with an ensuite full bathroom where you can experience radiant floor heat under the travertine tile. Three additional spacious bedrooms and a tasteful neutral bathroom with dual vanity accentuates this level. Downstairs, enjoy all of the extra space, fitted with a half bathroom and bar area. You'll love the options this provides when entertaining guests! Outside, the 1 acre property allows for privacy and plenty of room to play! Just a short drive to the end of the road and discover the Harmony Hill Walking Trail, perfect for running or biking. With both Downingtown and West Chester Borough less than 10 minutes away, there's plenty of choices for dining and retail. Here's just a few of the recent updates completed by the seller: new garage door and opener, new well pump, and new exterior retaining wall.
Seller already had the home pre inspected by Spotlight Home Inspection. The report will be available at your showing and a copy can be sent to any interested parties after your tour.
Attend the Open House or schedule a private tour today!
Location
State PA
County Chester
Area East Bradford Twp (10351)
Zoning R-2
Direction North
Rooms
Other Rooms Living Room, Dining Room, Primary Bedroom, Bedroom 2, Bedroom 3, Bedroom 4, Kitchen, Family Room, Basement, Laundry, Bathroom 2, Primary Bathroom, Half Bath
Basement Partially Finished, Outside Entrance, Walkout Stairs
Interior
Interior Features Attic, Bar, Built-Ins, Carpet, Kitchen - Gourmet, Kitchen - Island, Pantry, Combination Kitchen/Dining
Hot Water Electric
Heating Heat Pump(s)
Cooling Central A/C
Flooring Hardwood, Carpet, Ceramic Tile
Fireplaces Number 1
Fireplaces Type Brick, Wood
Equipment Energy Efficient Appliances, Built-In Microwave, Dishwasher, Dryer, Washer, Stainless Steel Appliances, Refrigerator, Oven - Double, Cooktop
Fireplace Y
Window Features Double Hung
Appliance Energy Efficient Appliances, Built-In Microwave, Dishwasher, Dryer, Washer, Stainless Steel Appliances, Refrigerator, Oven - Double, Cooktop
Heat Source Oil
Laundry Has Laundry
Exterior
Exterior Feature Patio(s), Porch(es)
Parking Features Garage Door Opener, Garage - Side Entry, Inside Access
Garage Spaces 10.0
Utilities Available Above Ground
Water Access N
View Garden/Lawn, Trees/Woods
Roof Type Pitched,Shingle
Street Surface Paved
Accessibility Doors - Swing In
Porch Patio(s), Porch(es)
Road Frontage Boro/Township
Attached Garage 2
Total Parking Spaces 10
Garage Y
Building
Lot Description Partly Wooded, Rear Yard
Story 3
Foundation Block
Sewer On Site Septic
Water Well, Private
Architectural Style Colonial
Level or Stories 3
Additional Building Above Grade, Below Grade
Structure Type Dry Wall
New Construction N
Schools
Elementary Schools East Bradford
Middle Schools E.N. Peirce
High Schools B. Reed Henderson
School District West Chester Area
Others
Pets Allowed Y
Senior Community No
Tax ID 51-03 -0014.05D0
Ownership Fee Simple
SqFt Source Assessor
Security Features Carbon Monoxide Detector(s)
Acceptable Financing Cash, Conventional, FHA, VA
Horse Property N
Listing Terms Cash, Conventional, FHA, VA
Financing Cash,Conventional,FHA,VA
Special Listing Condition Standard
Pets Allowed No Pet Restrictions
Read Less

Bought with Michael Kenneth Eitelman • Redfin Corporation





