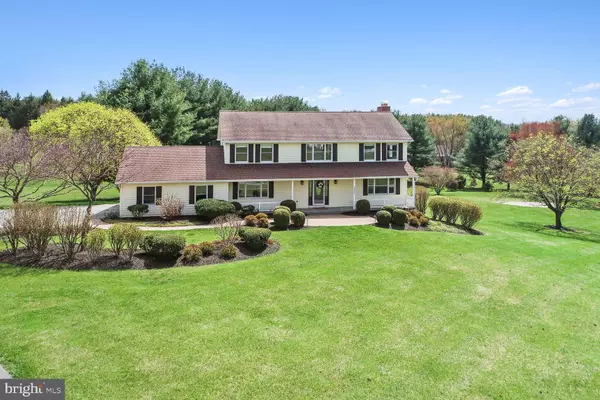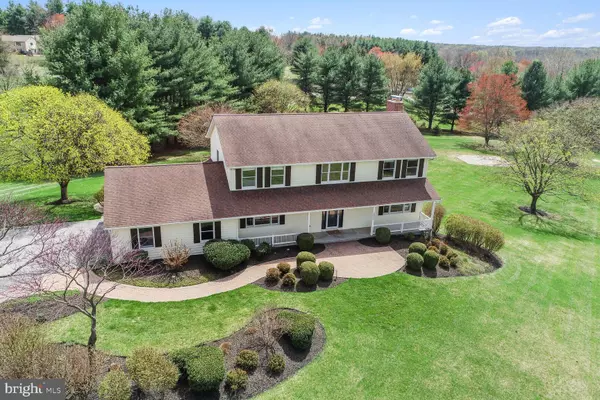For more information regarding the value of a property, please contact us for a free consultation.
12375 ROUTE 144 West Friendship, MD 21794
Want to know what your home might be worth? Contact us for a FREE valuation!

Our team is ready to help you sell your home for the highest possible price ASAP
Key Details
Sold Price $900,000
Property Type Single Family Home
Sub Type Detached
Listing Status Sold
Purchase Type For Sale
Square Footage 3,325 sqft
Price per Sqft $270
Subdivision West Friendship
MLS Listing ID MDHW2038284
Sold Date 04/26/24
Style Colonial
Bedrooms 4
Full Baths 2
Half Baths 2
HOA Y/N N
Abv Grd Liv Area 2,667
Originating Board BRIGHT
Year Built 1988
Annual Tax Amount $9,549
Tax Year 2023
Lot Size 3.110 Acres
Acres 3.11
Property Description
Welcome to 12375 Route 144 in sought after West Friendship! Nestled in a serene country setting on over 3 acres, this exquisite 4-bedroom, 2 full and 2 half bath home offers the perfect blend of rural charm and accessibility to amenities. Step inside to discover a freshly painted, spacious interior that radiates warmth and comfort. The newly refinished hardwood floors add a touch of elegance throughout, enhancing the home's natural charm. Designed with family and entertaining in mind, this home features large, inviting rooms that offer flexible living spaces. The finished basement provides additional space for entertainment, a home office, or a cozy den, plus potential fifth bedroom and half bath making it a versatile addition to this already impressive home. Retreat out back to enjoy the low maintenance, partially covered Trex deck leading to a paver patio and on to the beautiful yard with mature landscaping. Detached shed and two-car garage offer plenty of storage and covered parking. Easy access to all major routes. Schedule your tour today!
Location
State MD
County Howard
Zoning RRDEO
Rooms
Other Rooms Living Room, Dining Room, Primary Bedroom, Bedroom 2, Bedroom 3, Bedroom 4, Kitchen, Family Room, Laundry, Recreation Room, Storage Room, Bathroom 2, Bonus Room, Primary Bathroom, Half Bath
Basement Fully Finished
Interior
Interior Features Breakfast Area, Carpet, Ceiling Fan(s), Crown Moldings, Dining Area, Family Room Off Kitchen, Formal/Separate Dining Room, Kitchen - Island, Pantry, Primary Bath(s), Stall Shower, Tub Shower, Upgraded Countertops, Walk-in Closet(s), Wood Floors
Hot Water Electric
Heating Heat Pump - Oil BackUp
Cooling Central A/C
Fireplaces Number 1
Fireplaces Type Wood
Equipment Cooktop, Dishwasher, Dryer, Oven - Double, Refrigerator, Washer
Fireplace Y
Appliance Cooktop, Dishwasher, Dryer, Oven - Double, Refrigerator, Washer
Heat Source Oil, Electric
Laundry Has Laundry
Exterior
Exterior Feature Deck(s), Porch(es)
Parking Features Garage - Side Entry
Garage Spaces 2.0
Water Access N
Accessibility None
Porch Deck(s), Porch(es)
Attached Garage 2
Total Parking Spaces 2
Garage Y
Building
Story 3
Foundation Block
Sewer On Site Septic
Water Well
Architectural Style Colonial
Level or Stories 3
Additional Building Above Grade, Below Grade
New Construction N
Schools
School District Howard County Public School System
Others
Senior Community No
Tax ID 1403312135
Ownership Fee Simple
SqFt Source Assessor
Special Listing Condition Standard
Read Less

Bought with Denise T Garner • Coldwell Banker Realty





