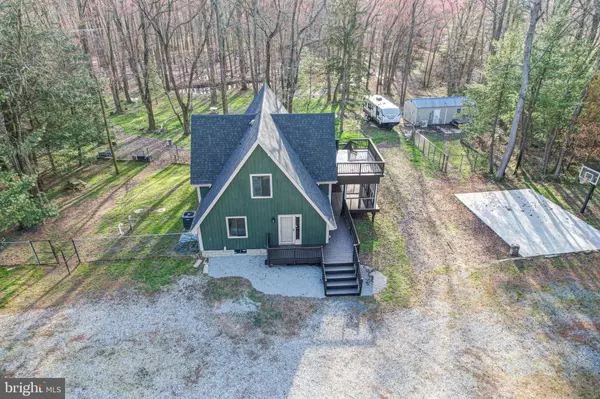For more information regarding the value of a property, please contact us for a free consultation.
378 VANDYKE GREENSPRING RD Townsend, DE 19734
Want to know what your home might be worth? Contact us for a FREE valuation!

Our team is ready to help you sell your home for the highest possible price ASAP
Key Details
Sold Price $650,000
Property Type Single Family Home
Sub Type Detached
Listing Status Sold
Purchase Type For Sale
Square Footage 1,480 sqft
Price per Sqft $439
Subdivision None Available
MLS Listing ID DENC2057644
Sold Date 04/18/24
Style Ranch/Rambler
Bedrooms 3
Full Baths 2
HOA Y/N N
Abv Grd Liv Area 1,480
Originating Board BRIGHT
Year Built 1975
Annual Tax Amount $1,847
Tax Year 2022
Lot Size 12.770 Acres
Acres 12.77
Lot Dimensions 0.00 x 0.00
Property Description
***Open House Saturday 3/16 from 12pm-2pm. All Showings will begin after the open house on 3/16.
This is the one you've been waiting for, and it's finally here! Welcome home to 378 Vandyke Greenspring Rd! Escape to your secluded dream home nestled on 12.7 acres of peace and tranquility. This isolated retreat boasts three bedrooms, two recently refinished bathrooms, and a host of upgrades throughout.
A new roof and HVAC system offer peace of mind, while the massive 40‘ x 60‘ pole barn presents endless possibilities for storage or hobbies. Privacy is paramount with 60 privacy trees lining the property, along with added fencing and trails for exploration.
Step inside to discover a beautifully remodeled kitchen featuring stunning quartz countertops, new stainless steel appliances, and an absolutely massive center island. The spacious great room overlooks this peaceful and stunning property, providing the perfect backdrop for dining, relaxation, or entertaining. The wraparound deck is perfect for relaxing, entertaining, and taking in all that this remarkable property has to offer! The sights are simply stunning!
The first floor also features a generously sized laundry room and master suite with a gorgeous freshly remodeled bathroom. Stunning LVP flooring spans the first floor along with beautiful natural hardwood adding a touch of elegance and durability.
As you ascend the gorgeous spiral staircase notice the beautiful hardwood flooring spanning the entire 2nd floor. You will find two more generously sized bedrooms along with another gorgeous freshly remodeled bathroom boasting a walk-in shower. The loft area features a walk-out 2nd floor deck and sitting area as well.
The huge basement offers endless possibilities and is heated with a pellet stove for comfort. Additional features include a wood stove for supplementary heat on the first floor, an additional shed, and a fully climate-controlled building with unlimited potential.
This unique and tranquil home is sure to attract attention – book your tour today before it's too late!
Location
State DE
County New Castle
Area South Of The Canal (30907)
Zoning SR
Rooms
Other Rooms Living Room, Dining Room, Primary Bedroom, Bedroom 2, Kitchen, Bedroom 1, Laundry, Loft, Full Bath
Basement Heated, Poured Concrete
Main Level Bedrooms 1
Interior
Hot Water Electric
Heating Forced Air, Heat Pump(s)
Cooling Central A/C
Equipment Stainless Steel Appliances
Fireplace N
Appliance Stainless Steel Appliances
Heat Source Electric
Exterior
Water Access N
Accessibility None
Garage N
Building
Story 2
Foundation Permanent
Sewer On Site Septic
Water Private, Well
Architectural Style Ranch/Rambler
Level or Stories 2
Additional Building Above Grade, Below Grade
New Construction N
Schools
School District Smyrna
Others
Senior Community No
Tax ID 14-018.00-058
Ownership Fee Simple
SqFt Source Assessor
Special Listing Condition Standard
Read Less

Bought with Laura A Diaz • EXP Realty, LLC





