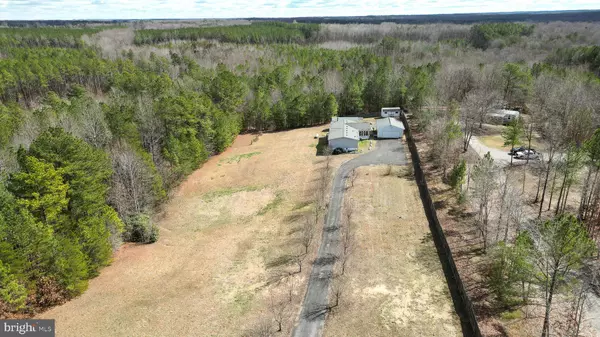For more information regarding the value of a property, please contact us for a free consultation.
1841 MOUNT OLIVE RD Beaverdam, VA 23015
Want to know what your home might be worth? Contact us for a FREE valuation!

Our team is ready to help you sell your home for the highest possible price ASAP
Key Details
Sold Price $325,500
Property Type Manufactured Home
Sub Type Manufactured
Listing Status Sold
Purchase Type For Sale
Square Footage 1,836 sqft
Price per Sqft $177
Subdivision None Available
MLS Listing ID VASP2022988
Sold Date 04/26/24
Style Ranch/Rambler
Bedrooms 3
Full Baths 2
HOA Y/N N
Abv Grd Liv Area 1,836
Originating Board BRIGHT
Year Built 1998
Annual Tax Amount $1,631
Tax Year 2022
Lot Size 5.090 Acres
Acres 5.09
Property Description
Charming Manufactured Home on 5 Acres with 3-Car Garage, Climate-Controlled Shop, and Whole House Generator. NO HOA Bring your chickens or horse. Perfect mini homestead. Quiet country living at it's best. Welcome to your dream home nestled on 5 sprawling acres of tranquility, offering a perfect blend of comfort and convenience. This meticulously maintained manufactured home comes complete with a 3-car detached garage connected by a charming breezeway, a climate-controlled shop for all your hobbies, an additional shed for storage, and the peace of mind provided by a whole house generator. Key Features: Expansive 5-Acre Property: Enjoy the freedom and privacy that comes with owning five acres of beautiful land, providing endless possibilities for outdoor activities and potential expansion. 3-Car Detached Garage with Breezeway: Park your vehicles with ease in the spacious 3-car garage, conveniently connected to the main home by a delightful breezeway. Climate-Controlled Shop: The dedicated shop space, equipped with climate control, is perfect for hobbyists, craftsmen, or anyone in need of a versatile workspace. Well-Maintained Manufactured Home: Step inside to discover a welcoming floorplan that maximizes both space and comfort, creating a cozy and inviting atmosphere for everyday living. Luxurious Master Bath with Soaking Tub: Retreat to the master bath, featuring a soothing soaking tub for ultimate relaxation and a spa-like experience. Additional Shed: In addition to the garage and shop, take advantage of the extra storage space provided by the included shed, ensuring that you have ample room for all your belongings. Whole House Generator: Never worry about power outages – the whole house generator ensures that your home remains functional and comfortable at all times. This property offers a unique opportunity to experience the best of both indoor and outdoor living. Whether you're looking for a serene retreat or a place to pursue your hobbies, this manufactured home on 5 acres has it all. Schedule a showing today to witness the charm and functionality of this exceptional property!
Location
State VA
County Spotsylvania
Zoning A3
Rooms
Main Level Bedrooms 3
Interior
Interior Features Carpet, Ceiling Fan(s), Combination Kitchen/Dining, Entry Level Bedroom, Floor Plan - Traditional
Hot Water Electric
Heating Central
Cooling Central A/C
Fireplaces Number 1
Equipment Dishwasher, Dryer - Electric, Oven/Range - Electric, Refrigerator
Fireplace Y
Appliance Dishwasher, Dryer - Electric, Oven/Range - Electric, Refrigerator
Heat Source Electric
Exterior
Parking Features Garage - Front Entry, Garage - Rear Entry, Garage - Side Entry
Garage Spaces 3.0
Fence Privacy
Water Access N
Accessibility Ramp - Main Level
Total Parking Spaces 3
Garage Y
Building
Story 1
Foundation Pillar/Post/Pier
Sewer On Site Septic
Water Well
Architectural Style Ranch/Rambler
Level or Stories 1
Additional Building Above Grade, Below Grade
New Construction N
Schools
School District Spotsylvania County Public Schools
Others
Senior Community No
Tax ID 86-4-4-
Ownership Fee Simple
SqFt Source Assessor
Acceptable Financing Cash, Conventional, FHA, USDA, VA
Listing Terms Cash, Conventional, FHA, USDA, VA
Financing Cash,Conventional,FHA,USDA,VA
Special Listing Condition Standard
Read Less

Bought with Jorge A Alvarez • First Decision Realty LLC





