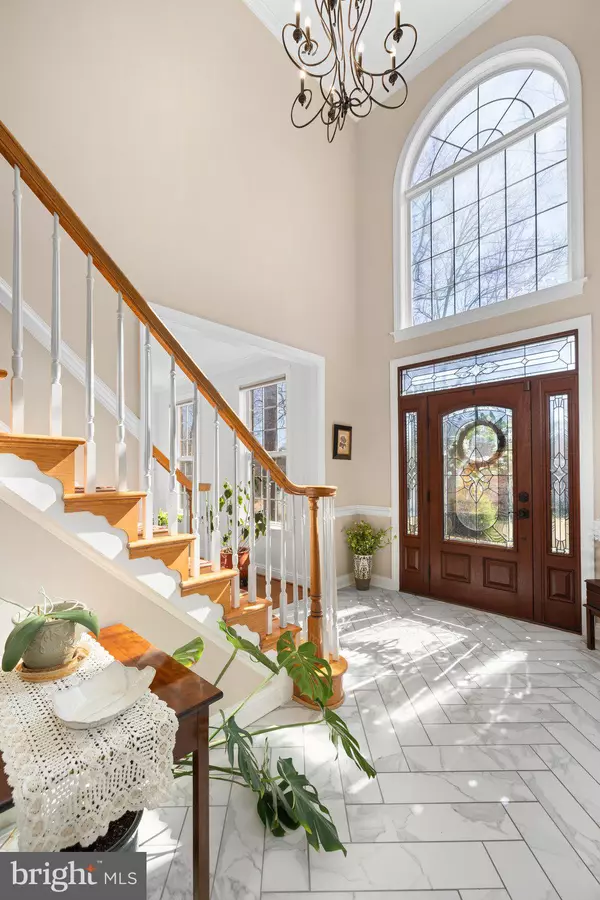For more information regarding the value of a property, please contact us for a free consultation.
7854 PEMBRIDGE RD Manassas, VA 20112
Want to know what your home might be worth? Contact us for a FREE valuation!

Our team is ready to help you sell your home for the highest possible price ASAP
Key Details
Sold Price $875,000
Property Type Single Family Home
Sub Type Detached
Listing Status Sold
Purchase Type For Sale
Square Footage 4,460 sqft
Price per Sqft $196
Subdivision Meadowbrook Woods
MLS Listing ID VAPW2065628
Sold Date 04/24/24
Style Colonial
Bedrooms 5
Full Baths 3
Half Baths 1
HOA Fees $80/mo
HOA Y/N Y
Abv Grd Liv Area 3,120
Originating Board BRIGHT
Year Built 2000
Annual Tax Amount $7,201
Tax Year 2022
Lot Size 0.459 Acres
Acres 0.46
Property Description
Welcome to 7854 Pembridge Road, a spectacular 5-bedroom, 3.5-bathroom home in the Meadowbrook Woods neighborhood of Historic Manassas! Situated on nearly ½ acre of pristine property, this charming home features a timeless design with a brick exterior, surrounded by paved walkways and well-manicured landscaping.
The interior showcases a thoughtful layout with spacious rooms, high ceilings, gorgeous flooring, and plenty of natural light. Just inside the front door is a magnificent 2-level foyer with a grand staircase and chandelier, flanked by a study on one side and formal living room and dining room on the other. Further inside, the seamlessly integrated kitchen, breakfast area, and family room are essentially the heart of the home! Renovated in 2020, the well-appointed kitchen is a chef's delight, boasting a large island with gas cooktop, Cambria quartz countertops, unique tile backsplash, stainless steel appliances, and loads of cabinet storage. Recessed lighting combined with contemporary light fixtures highlight the impressive space. With room for a large dining table, the breakfast area invites all to sit, chat, and have a nice meal. The family room, with its tray ceiling and gas fireplace, is the perfect spot to relax after a long day. The adjoining wood-construct screened porch, featuring a high, peaked ceiling with skylights, extends many opportunities to entertain – rain or shine!
Upstairs, the home offers four well-appointed bedrooms, including a luxurious master suite with a walk-in closet, spa-like bathroom, and dedicated sitting room. The additional bedrooms, served by a full hall bathroom, are spacious and offer versatility for various needs. Finishing off the upper level is a convenient laundry room with utility sink and shelving.
A fully finished, walk-out lower level could be the perfect place for the in-laws or an au pair to call home! It features an office area, full kitchen, large living room, multi-purpose dining area, generous bedroom, full bathroom, and laundry/utility room. Just outside, a stamped concrete patio with built-in firepit and knee walls creates the perfect atmosphere for al fresco dining and enjoying the peaceful surroundings. The expansive back yard, complete with privacy fencing, is an excellent canvas for gardening or outdoor activities!
This home is conveniently located in Historic Manassas, just moments away from shopping, dining, and local attractions. The Manassas train station is close by with access to Amtrak and VRE lines, and the Prince William Parkway connects with major roadways in the area. With its desirable location, charming features, and endless possibilities, 7854 Pembridge Road presents an incredible opportunity to make your dream home a reality!
Additional Information: New upstairs carpeting, 2024; Fresh paint in several areas, 2024; New water heater, 2023; New refrigerator, 2023; New kitchen bay window, 2023; New primary bath windows, 2023; New gas cooktop, 2021; New main level hardwood floors, 2020; New kitchen and foyer tile floors, 2020; New powder room vanity and toilet, 2020; New upstairs washer & dryer, 2019; 3 HVAC systems; Engineered hardwood flooring in basement; 2-car garage, long driveway, plenty of parking.
Location
State VA
County Prince William
Zoning R2
Rooms
Other Rooms Living Room, Dining Room, Primary Bedroom, Sitting Room, Bedroom 2, Bedroom 3, Bedroom 4, Bedroom 5, Kitchen, Family Room, Breakfast Room, Laundry, Office, Utility Room, Bathroom 2, Bathroom 3, Primary Bathroom
Basement Daylight, Partial, Connecting Stairway, Fully Finished, Walkout Level
Interior
Interior Features Ceiling Fan(s), Crown Moldings, Family Room Off Kitchen, Floor Plan - Open, Formal/Separate Dining Room, Kitchen - Gourmet, Kitchen - Island, Kitchen - Table Space, Primary Bath(s), Recessed Lighting, Soaking Tub, Walk-in Closet(s), Wood Floors
Hot Water Natural Gas
Heating Forced Air
Cooling Central A/C
Fireplaces Number 1
Fireplaces Type Gas/Propane
Equipment Built-In Microwave, Cooktop, Dishwasher, Disposal, Dryer, Icemaker, Oven - Single, Oven - Wall, Oven/Range - Gas, Refrigerator, Stainless Steel Appliances, Washer
Furnishings No
Fireplace Y
Appliance Built-In Microwave, Cooktop, Dishwasher, Disposal, Dryer, Icemaker, Oven - Single, Oven - Wall, Oven/Range - Gas, Refrigerator, Stainless Steel Appliances, Washer
Heat Source Natural Gas
Laundry Lower Floor, Upper Floor
Exterior
Exterior Feature Screened, Porch(es), Patio(s)
Parking Features Garage - Side Entry
Garage Spaces 2.0
Fence Partially, Rear, Wood
Amenities Available Club House, Common Grounds, Pool - Outdoor, Tennis Courts, Tot Lots/Playground, Basketball Courts
Water Access N
Accessibility None
Porch Screened, Porch(es), Patio(s)
Attached Garage 2
Total Parking Spaces 2
Garage Y
Building
Story 3
Foundation Concrete Perimeter
Sewer Public Sewer
Water Public
Architectural Style Colonial
Level or Stories 3
Additional Building Above Grade, Below Grade
New Construction N
Schools
Elementary Schools Marshall
Middle Schools Benton
High Schools Charles J. Colgan Senior
School District Prince William County Public Schools
Others
Pets Allowed Y
HOA Fee Include Reserve Funds
Senior Community No
Tax ID 7893-61-9022
Ownership Fee Simple
SqFt Source Assessor
Acceptable Financing VA, FHA, Cash, Conventional
Horse Property N
Listing Terms VA, FHA, Cash, Conventional
Financing VA,FHA,Cash,Conventional
Special Listing Condition Standard
Pets Allowed No Pet Restrictions
Read Less

Bought with Gloria Griner • RLAH @properties





