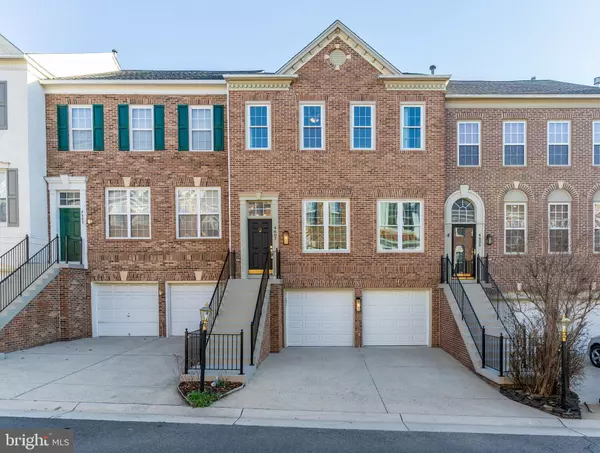For more information regarding the value of a property, please contact us for a free consultation.
4607 KIRKLAND PL Alexandria, VA 22311
Want to know what your home might be worth? Contact us for a FREE valuation!

Our team is ready to help you sell your home for the highest possible price ASAP
Key Details
Sold Price $905,000
Property Type Townhouse
Sub Type Interior Row/Townhouse
Listing Status Sold
Purchase Type For Sale
Square Footage 2,996 sqft
Price per Sqft $302
Subdivision Stonegate
MLS Listing ID VAAX2031112
Sold Date 04/17/24
Style Colonial
Bedrooms 3
Full Baths 3
Half Baths 1
HOA Fees $140/qua
HOA Y/N Y
Abv Grd Liv Area 2,996
Originating Board BRIGHT
Year Built 1998
Annual Tax Amount $8,204
Tax Year 2023
Lot Size 2,304 Sqft
Acres 0.05
Property Description
Enjoy your spacious & beautifully updated new home!! Meticulously cared for and Move-in ready.
THIS HOME is the 2nd largest floor plan & it will give you 400-700 more square feet than other models. This home has a wide driveway which allows you to comfortably park 2 cars in the garage & 2 cars on the driveway (doesn't have a scalloped driveway like some other units). With an open floor plan and 9ft+ high ceilings, the home feels spacious & comfortable. Plenty of natural light in all seasons & on all levels. This is a rare unit! The entire backside view is of a Park with walking path & mature trees! Enjoy bird watching from deck or kitchen window. The elevated position gives the feel of being within the tree canopy. Absolutely stunning!
INTERIOR: Too many updates to list but here are a few: NEW Fridge, NEW Microwave, NEW Carpet, NEW Architectural Shingle Roof, NEW Windows, NEW Garage Doors & Motors. Freshly painted with a neutral palette ready to be enjoyed or personalized; Tasteful & Elegant Crown Molding; and Updated Bathrooms. LIGHTING: ALL NEW Fixtures interior & exterior.
EXTRAS: 2 separate AC units gives you comfortable temperatures on ALL floors in ALL seasons; Whole House Steam Humidifier; Instant Hot Water Dispenser; Hood with Outside Exhaust; Plenty of hot water with the extra large 75 gallon energy efficient Hot Water Heater. Enjoy music with built-in Whole House Audio System & Speakers. Plenty of Shelving in all Closets & Storage Areas. Custom overhead Garage Shelving. When you enter through the garage, there is a large living space with a full bath Ideal for Home Theater (already wired for home entertainment system), Family Room, Office or Guest Bedroom.
DECK: Trex Deck & access through the kitchen. PATIO: Premium Flagstone; built-in bench; and custom utility coverings & shelving. Perennial plants will soon bloom & fill the perimeter of backyard, mature Eastern Redbud that will Dazzle you with Spring Blossoms & heart-shaped leaves.
Community Pool membership available w/application & fee, Tot lot, Capital Bike share accessible, Fort Ward Park, Tennis Courts, Metro & Dash bus accessible with Express service to Pentagon/Metro. Within walking distance: 3 shopping Centers, gym, numerous restaurants & Library. Bike/Walk to W&OD, Less than 10 minutes drive to Pentagon, Amazon HQ2, Downtown DC, and more.
All visitors please kindly remove shoes or wear the booties that have been provided.
Location
State VA
County Alexandria City
Zoning CDD#5
Direction Southwest
Rooms
Other Rooms Living Room, Dining Room, Primary Bedroom, Bedroom 2, Bedroom 3, Kitchen, Family Room, Bathroom 2, Bonus Room, Primary Bathroom
Basement Garage Access, Heated, Fully Finished, Walkout Level, Interior Access
Interior
Interior Features Sound System, WhirlPool/HotTub, Upgraded Countertops, Floor Plan - Open, Entry Level Bedroom, Wood Floors, Carpet, Crown Moldings, Chair Railings, Wainscotting, Walk-in Closet(s), Recessed Lighting, Primary Bath(s), Combination Kitchen/Dining, Ceiling Fan(s)
Hot Water Natural Gas
Heating Forced Air, Heat Pump(s), Baseboard - Electric, Zoned, Humidifier
Cooling Central A/C, Heat Pump(s), Zoned
Flooring Hardwood, Carpet, Ceramic Tile
Fireplaces Number 2
Fireplaces Type Gas/Propane, Marble, Mantel(s), Screen
Equipment Instant Hot Water, Humidifier, Stainless Steel Appliances
Furnishings No
Fireplace Y
Window Features Double Hung,Energy Efficient
Appliance Instant Hot Water, Humidifier, Stainless Steel Appliances
Heat Source Natural Gas
Laundry Upper Floor
Exterior
Exterior Feature Deck(s), Patio(s)
Parking Features Additional Storage Area, Garage - Front Entry, Garage Door Opener, Inside Access
Garage Spaces 4.0
Fence Rear, Wood
Utilities Available Electric Available, Cable TV Available, Natural Gas Available, Sewer Available, Water Available
Amenities Available Pool - Outdoor, Pool Mem Avail, Tot Lots/Playground, Jog/Walk Path, Common Grounds
Water Access N
Roof Type Architectural Shingle
Accessibility Doors - Lever Handle(s), Level Entry - Main
Porch Deck(s), Patio(s)
Attached Garage 2
Total Parking Spaces 4
Garage Y
Building
Lot Description Backs to Trees, No Thru Street
Story 3
Foundation Slab
Sewer Public Sewer
Water Public
Architectural Style Colonial
Level or Stories 3
Additional Building Above Grade, Below Grade
Structure Type 9'+ Ceilings,Tray Ceilings
New Construction N
Schools
School District Alexandria City Public Schools
Others
HOA Fee Include Management,Snow Removal,Trash,Common Area Maintenance,Reserve Funds,Road Maintenance
Senior Community No
Tax ID 50654930
Ownership Fee Simple
SqFt Source Assessor
Security Features Carbon Monoxide Detector(s),Smoke Detector
Horse Property N
Special Listing Condition Standard
Read Less

Bought with George Papakostas • Long & Foster Real Estate, Inc.





