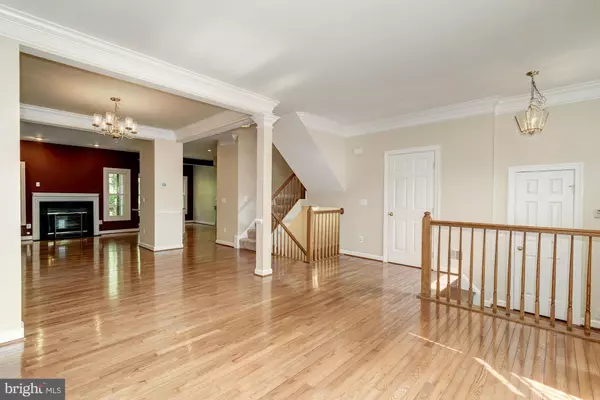For more information regarding the value of a property, please contact us for a free consultation.
6741 ROYAL THOMAS WAY Alexandria, VA 22315
Want to know what your home might be worth? Contact us for a FREE valuation!

Our team is ready to help you sell your home for the highest possible price ASAP
Key Details
Sold Price $497,500
Property Type Townhouse
Sub Type Interior Row/Townhouse
Listing Status Sold
Purchase Type For Sale
Square Footage 2,365 sqft
Price per Sqft $210
Subdivision Island Creek
MLS Listing ID 1002068845
Sold Date 09/16/16
Style Colonial
Bedrooms 4
Full Baths 3
Half Baths 1
HOA Fees $97/qua
HOA Y/N Y
Abv Grd Liv Area 1,720
Originating Board MRIS
Year Built 1995
Annual Tax Amount $5,219
Tax Year 2015
Lot Size 1,650 Sqft
Acres 0.04
Property Description
Freshly painted, move in ready 4 bdrm 3.5 bath, brick frnt, TH w/ $35K+ in upgrades: new SS kitchen appliances & granite counters, doors & windows, 15 SEER heat pump, 75-gallon gas HWH. Walkout basement with fenced brick-paved patio, backs to conservation area. Premier HOA w/ pool, playground, tennis, and basketball courts. 1 mile Wegmans/Hilltop Village, 1.3 to Ft Belvoir, 5 min to Metro
Location
State VA
County Fairfax
Zoning 304
Rooms
Other Rooms Living Room, Dining Room, Primary Bedroom, Bedroom 2, Bedroom 3, Bedroom 4, Kitchen, Game Room, Family Room
Basement Connecting Stairway, Outside Entrance, Rear Entrance, Full, Fully Finished, Heated, Improved, Shelving, Walkout Level, Windows
Interior
Interior Features Family Room Off Kitchen, Breakfast Area, Kitchen - Table Space, Dining Area, Kitchen - Eat-In, Recessed Lighting, Floor Plan - Open
Hot Water Natural Gas
Heating Forced Air
Cooling Central A/C
Fireplaces Number 2
Fireplace Y
Window Features Bay/Bow,Insulated,Skylights,Vinyl Clad
Heat Source Natural Gas
Exterior
Exterior Feature Balcony, Deck(s), Patio(s)
Parking On Site 2
Fence Rear
Amenities Available Basketball Courts, Common Grounds, Pool - Outdoor, Swimming Pool, Tennis Courts, Tot Lots/Playground
Water Access N
Accessibility None
Porch Balcony, Deck(s), Patio(s)
Garage N
Private Pool N
Building
Lot Description Backs to Trees
Story 3+
Sewer Public Sewer
Water Public
Architectural Style Colonial
Level or Stories 3+
Additional Building Above Grade, Below Grade
New Construction N
Schools
Elementary Schools Island Creek
Middle Schools Hayfield Secondary School
High Schools Hayfield
School District Fairfax County Public Schools
Others
HOA Fee Include Management,Insurance,Reserve Funds,Road Maintenance,Snow Removal,Trash
Senior Community No
Tax ID 90-4-11-1-189
Ownership Fee Simple
Special Listing Condition Standard
Read Less

Bought with Keith Herrmann • KW United





