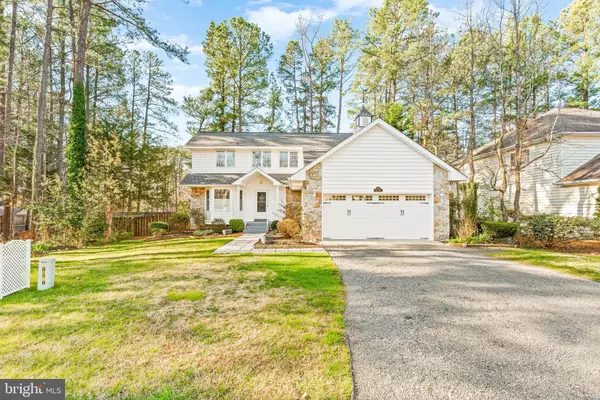For more information regarding the value of a property, please contact us for a free consultation.
13541 OSPREY LN Solomons, MD 20688
Want to know what your home might be worth? Contact us for a FREE valuation!

Our team is ready to help you sell your home for the highest possible price ASAP
Key Details
Sold Price $497,000
Property Type Single Family Home
Sub Type Detached
Listing Status Sold
Purchase Type For Sale
Square Footage 2,272 sqft
Price per Sqft $218
Subdivision Osprey Cove
MLS Listing ID MDCA2015128
Sold Date 04/15/24
Style Colonial
Bedrooms 3
Full Baths 3
Half Baths 1
HOA Fees $8/ann
HOA Y/N Y
Abv Grd Liv Area 1,772
Originating Board BRIGHT
Year Built 2000
Annual Tax Amount $3,438
Tax Year 2011
Lot Size 10,516 Sqft
Acres 0.24
Property Description
IMMACULATE! Main Floor Owners Suite! This Charming 3 Bedroom 3.5 Bathroom Colonial w/ a Partially Finished Basement, a 2-Car Garage, and a Covered Deck that leads to a Fully Fenced in Back Yard is a SHOW STOPPER!! Driving up you are impressed immediately by the curb appeal w/ a bluestone driveway, fresh landscaping, stone front, & a nice walkway leading to the front stoop. Upon Entry you are greeted by gleaming hardwood floors and a split staircase w/ an open rail at the landing that gives a view into the Great Room that is surely the HEART of this Home! Left of the foyer is a well equipped kitchen that boasts upgraded stainless steel appliances, updated cabinet hardware, & large windows which allow in lots of natural light! Straight down the hall you enter into the Great Room which includes the Living & Dining Room Areas! Custom Trim wraps the entire space while decorative wood beams and a skylight impress you from the vaulted area above! The Living Room is home to a Gas Fireplace & a space already setup/pre-wired for your flat screen TV. The Dining Room is ample sized & provides access to both the kitchen & the Covered Rear Deck. Stepping Outside, the rear deck is the perfect space to entertain or just relax and read a book. The back yard is fully fenced with wood privacy fencing & provides just enough space for outdoor activities, yet requires minimal maintenance. Heading back inside, the right wing of the house just past the split staircase leads you to the garage, a nice half bath, the main floor laundry room w/ custom built-ins and lastly to the Main Floor PRIMARY SUITE! The primary suite is spacious enough for your choice of furnishings. Two closets, one of which is a walk-in equipped with built-ins, provides plenty of room for your wardrobe. The LUXURIOUS PRIMARY BATH is one of the best features of the home boasting tile flooring, a custom double sink vanity, and a unique tile shower with a rain head & handheld! Upstairs you will find 2 large bedrooms, both w/ custom wainscoting, one of which is equipped with 2 closets w/ built-ins. A full bath in the hall completes the upper level. The stairs the basement continue with custom trim that flows all the way into the rec room. Adjacent to the rec room is a storage closet & a full bathroom serving the lower level. Two door access a large unfinished area which could be additional finished space, a home gym or could be used for storage. This home is located in a small single culdesac water access community located in Solomons, MD within walking/biking distance to Solomons Island. Only a short walk to Anne Marie Gardens, the Solomons Town Center Park & you can easily take advantage of the new sidewalks & bike paths on Dowell Rd that lead all the way to Calvert Marina. Multiple Marina Locations with available slips could provide a home for your boat and/or all of your boating needs! This home is a GEM! Do NOT miss this opportunity! Open House Scheduled for Saturday, March 30th, 2024 from 11-2!
Location
State MD
County Calvert
Zoning R
Rooms
Other Rooms Living Room, Dining Room, Primary Bedroom, Bedroom 2, Bedroom 3, Kitchen, Basement, Laundry, Bathroom 2, Bathroom 3, Primary Bathroom, Half Bath
Basement Heated, Partially Finished, Shelving, Space For Rooms, Workshop, Daylight, Full
Main Level Bedrooms 1
Interior
Interior Features Attic, Kitchen - Table Space, Dining Area, Breakfast Area, Primary Bath(s), Entry Level Bedroom, Wood Floors, Floor Plan - Open, Carpet, Ceiling Fan(s), Combination Dining/Living, Exposed Beams, Family Room Off Kitchen, Built-Ins, Chair Railings, Recessed Lighting, Tub Shower, Walk-in Closet(s)
Hot Water Natural Gas
Heating Heat Pump - Gas BackUp
Cooling Central A/C
Flooring Carpet, Vinyl, Laminate Plank, Hardwood
Fireplaces Number 1
Fireplaces Type Gas/Propane
Equipment Dishwasher, Disposal, Dryer, Exhaust Fan, Refrigerator, Stove, Washer
Fireplace Y
Window Features Screens,Skylights
Appliance Dishwasher, Disposal, Dryer, Exhaust Fan, Refrigerator, Stove, Washer
Heat Source Natural Gas, Electric
Laundry Main Floor, Has Laundry, Dryer In Unit, Washer In Unit
Exterior
Exterior Feature Deck(s), Roof
Parking Features Garage Door Opener
Garage Spaces 2.0
Fence Rear, Privacy, Wood
Utilities Available Cable TV Available, Phone, Under Ground
Amenities Available Water/Lake Privileges
Water Access Y
Water Access Desc Canoe/Kayak,Fishing Allowed,Private Access
View Garden/Lawn, Street
Roof Type Architectural Shingle
Accessibility Other
Porch Deck(s), Roof
Attached Garage 2
Total Parking Spaces 2
Garage Y
Building
Lot Description Cul-de-sac, Landscaping, Premium
Story 3
Foundation Slab
Sewer Public Sewer
Water Public
Architectural Style Colonial
Level or Stories 3
Additional Building Above Grade, Below Grade
Structure Type Dry Wall,Vaulted Ceilings
New Construction N
Schools
Elementary Schools Dowell
Middle Schools Mill Creek
High Schools Patuxent
School District Calvert County Public Schools
Others
Pets Allowed Y
HOA Fee Include Common Area Maintenance
Senior Community No
Tax ID 0501219529
Ownership Fee Simple
SqFt Source Assessor
Security Features Smoke Detector
Acceptable Financing Cash, Conventional, FHA, VA
Listing Terms Cash, Conventional, FHA, VA
Financing Cash,Conventional,FHA,VA
Special Listing Condition Standard
Pets Allowed No Pet Restrictions
Read Less

Bought with Charles B Harrington Jr. • PAX Real Estate





