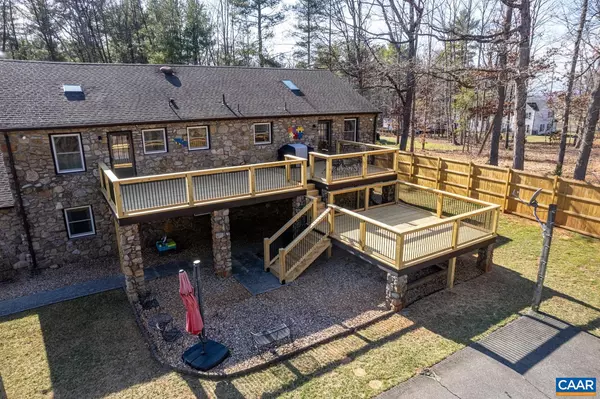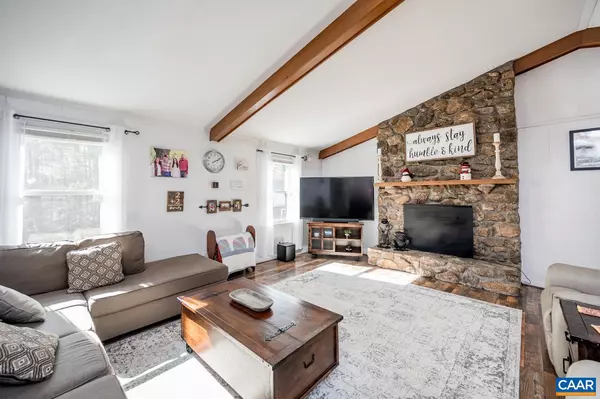For more information regarding the value of a property, please contact us for a free consultation.
109 OTTERVIEW RD Forest, VA 24551
Want to know what your home might be worth? Contact us for a FREE valuation!

Our team is ready to help you sell your home for the highest possible price ASAP
Key Details
Sold Price $425,000
Property Type Single Family Home
Sub Type Detached
Listing Status Sold
Purchase Type For Sale
Square Footage 3,410 sqft
Price per Sqft $124
Subdivision None Available
MLS Listing ID 649833
Sold Date 04/12/24
Style Split Foyer,Split Level
Bedrooms 5
Full Baths 4
HOA Fees $63/ann
HOA Y/N Y
Abv Grd Liv Area 1,705
Originating Board CAAR
Year Built 1984
Annual Tax Amount $1,661
Tax Year 2023
Lot Size 2.170 Acres
Acres 2.17
Property Description
Welcome to 109 Otterview Road! This spacious 5 bed, 4 bath home is nestled in a 2.17 acre wooded lot in one of Forest's most sought out private communities. Updated & move-in ready, the open floor plan features 4 masonry fireplaces (2 with wood stoves), new light fixtures, new replacement windows, new door hardware, tile bathrooms, & great kitchen appliances. The terrace level apartment is accessible from outside, complete with a kitchen & living space for entertaining. The outdoor living space includes 2 new decks, a fire pit area, lighted tennis court if converted back., RV parking area, & a well maintained lawn. Oversized, heated 2 car garage. 400 amp electric service and 1500 gal septic. This home has so much to offer!! See you Friday at 4:30 for the Open House,Fireplace in Den,Fireplace in Family Room,Fireplace in Living Room,Fireplace in Master Bedroom
Location
State VA
County Bedford
Zoning R-2
Rooms
Other Rooms Living Room, Kitchen, Family Room, Den, Foyer, Breakfast Room, Laundry, Full Bath, Additional Bedroom
Basement Fully Finished, Full, Heated, Outside Entrance
Main Level Bedrooms 2
Interior
Interior Features Entry Level Bedroom, Primary Bath(s)
Heating Heat Pump(s)
Cooling Heat Pump(s)
Flooring Carpet, Ceramic Tile, Hardwood
Fireplaces Number 3
Fireplaces Type Brick, Wood
Equipment Washer/Dryer Hookups Only, Dishwasher, Disposal, Oven/Range - Electric, Microwave, Refrigerator
Fireplace Y
Appliance Washer/Dryer Hookups Only, Dishwasher, Disposal, Oven/Range - Electric, Microwave, Refrigerator
Exterior
Parking Features Garage - Side Entry
Amenities Available Gated Community
View Trees/Woods
Roof Type Composite
Accessibility None
Garage Y
Building
Lot Description Landscaping, Private, Trees/Wooded
Foundation Slab
Sewer Septic Exists
Water Public
Architectural Style Split Foyer, Split Level
Additional Building Above Grade, Below Grade
New Construction N
Schools
Middle Schools Forest
High Schools Jefferson Forest
School District Bedford County Public Schools
Others
HOA Fee Include Road Maintenance,Snow Removal
Ownership Other
Special Listing Condition Standard
Read Less

Bought with Default Agent • Default Office





