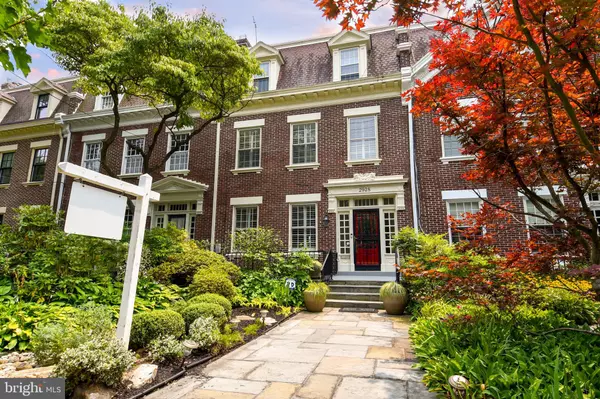For more information regarding the value of a property, please contact us for a free consultation.
2928 UPTON ST NW Washington, DC 20008
Want to know what your home might be worth? Contact us for a FREE valuation!

Our team is ready to help you sell your home for the highest possible price ASAP
Key Details
Sold Price $1,362,500
Property Type Townhouse
Sub Type Interior Row/Townhouse
Listing Status Sold
Purchase Type For Sale
Square Footage 3,750 sqft
Price per Sqft $363
Subdivision Forest Hills
MLS Listing ID DCDC2103794
Sold Date 04/12/24
Style Federal,Traditional
Bedrooms 7
Full Baths 3
Half Baths 1
HOA Y/N N
Abv Grd Liv Area 3,000
Originating Board BRIGHT
Year Built 1915
Annual Tax Amount $9,845
Tax Year 2022
Lot Size 3,488 Sqft
Acres 0.08
Property Description
1915 Wardman extra wide townhouse with seven bedrooms, 2.5 baths on a gorgeous street in Forest Hills. Expansive open living room with fireplace. Formal dining room with imposing vintage chandelier and a wall of built-ins. Recently renovated kitchen with south facing window. Large family room addition opening to large deck with attractive seating overlooking beautiful landscaped garden. Powder room on main level. Master suite with custom tile fireplace. Gleaming hardwood floors throughout, many of them original, and plantation shutters. Lower level unit. Walk two blocks to Van Ness metro, Giant and Rock Creek Park trails.
Location
State DC
County Washington
Zoning R2
Direction North
Rooms
Other Rooms Living Room, Dining Room, Primary Bedroom, Bedroom 2, Bedroom 3, Bedroom 4, Bedroom 5, Kitchen, Family Room, Sun/Florida Room, In-Law/auPair/Suite, Bedroom 6, Bathroom 1, Bathroom 2, Bonus Room, Half Bath
Basement Connecting Stairway, Daylight, Full, Rear Entrance, Other
Interior
Hot Water Electric
Heating Hot Water, Forced Air, Heat Pump(s)
Cooling Central A/C
Flooring Hardwood
Fireplaces Number 2
Fireplace Y
Heat Source Electric, Natural Gas
Exterior
Garage Spaces 2.0
Utilities Available Natural Gas Available, Electric Available, Sewer Available, Water Available
Water Access N
View Garden/Lawn, Street, Trees/Woods
Accessibility None
Total Parking Spaces 2
Garage N
Building
Story 3
Foundation Permanent
Sewer Public Sewer
Water Public
Architectural Style Federal, Traditional
Level or Stories 3
Additional Building Above Grade, Below Grade
New Construction N
Schools
Elementary Schools Hearst
Middle Schools Deal
High Schools Wilson Senior
School District District Of Columbia Public Schools
Others
Senior Community No
Tax ID 2235//0045
Ownership Fee Simple
SqFt Source Assessor
Special Listing Condition Standard
Read Less

Bought with Thomas K Paolini • Redfin Corp





