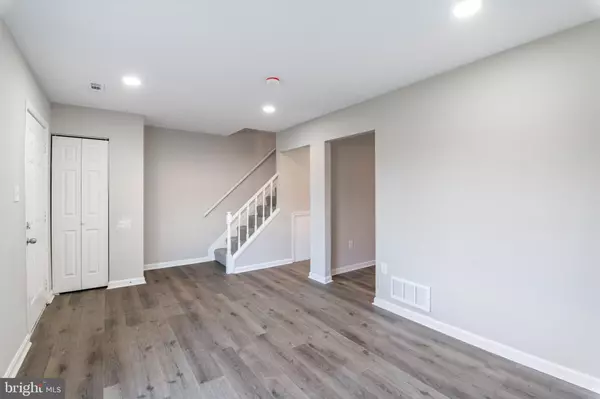For more information regarding the value of a property, please contact us for a free consultation.
1310 JERVIS SQUARE Belcamp, MD 21017
Want to know what your home might be worth? Contact us for a FREE valuation!

Our team is ready to help you sell your home for the highest possible price ASAP
Key Details
Sold Price $250,000
Property Type Townhouse
Sub Type Interior Row/Townhouse
Listing Status Sold
Purchase Type For Sale
Square Footage 1,280 sqft
Price per Sqft $195
Subdivision Riverside
MLS Listing ID MDHR2028234
Sold Date 04/08/24
Style Other
Bedrooms 3
Full Baths 1
Half Baths 1
HOA Fees $90/mo
HOA Y/N Y
Abv Grd Liv Area 1,280
Originating Board BRIGHT
Year Built 1983
Annual Tax Amount $1,607
Tax Year 2023
Lot Size 1,400 Sqft
Acres 0.03
Property Description
A recently renovated cozy townhome in a quiet Belcamp neighborhood awaits you! This spectacular 3-bed/1.5-bath home offers affordability as a starter home or a downsizer. On the LVP ground level, a sizable living room adjoins the foyer with an efficiency kitchen in the rear spotting stainless steel appliances in the form of a dishwasher, a cooktop range, a microwave, and a refrigerator complete with modern white cabinets offering abundant storage spaces. An adjacent dining room offers a convenient venue for entertaining your family and guests alike. Along with a full bathroom, the wall-to-wall carpeted living quarters on the second floor consist of a generous master bedroom with a walk-in closet and 2 other versatile bedrooms that can serve as a guest room, a study or some other purpose. In the exterior front, a straightaway concrete walkway from the assigned double parking spaces to the front door is complemented by a lawn. From the kitchen, access to the walk-out backyard is gained through a glass sliding door offering ample space for outdoor activities. Across the street from townhome community is the Riverside Community Center offering various community activities. This location is also in close proximity to public schools from elementary to high school. Interstate I-95 and Route 40 are minutes away and convenient shopping and restaurants are available nearby on Riverside Pkwy.
Location
State MD
County Harford
Zoning R4
Direction Southeast
Rooms
Other Rooms Living Room, Dining Room, Primary Bedroom, Bedroom 2, Bedroom 3, Kitchen
Interior
Interior Features Kitchen - Efficiency, Carpet, Formal/Separate Dining Room, Ceiling Fan(s)
Hot Water Electric
Heating Central
Cooling Central A/C
Flooring Carpet, Luxury Vinyl Plank
Equipment Oven/Range - Electric, Oven - Self Cleaning, Refrigerator, Microwave, Dryer - Front Loading, Washer - Front Loading
Furnishings No
Fireplace N
Appliance Oven/Range - Electric, Oven - Self Cleaning, Refrigerator, Microwave, Dryer - Front Loading, Washer - Front Loading
Heat Source Natural Gas
Laundry Has Laundry
Exterior
Parking On Site 2
Utilities Available Above Ground, Electric Available, Natural Gas Available, Sewer Available, Water Available
Amenities Available Common Grounds
Water Access N
Roof Type Shingle
Accessibility None
Garage N
Building
Story 2
Foundation Slab
Sewer Public Sewer
Water Public
Architectural Style Other
Level or Stories 2
Additional Building Above Grade, Below Grade
Structure Type Dry Wall
New Construction N
Schools
Elementary Schools Church Creek
Middle Schools Aberdeen
High Schools Aberdeen
School District Harford County Public Schools
Others
HOA Fee Include Snow Removal,All Ground Fee,Common Area Maintenance,Insurance,Management
Senior Community No
Tax ID 1301011227
Ownership Fee Simple
SqFt Source Assessor
Special Listing Condition Standard
Read Less

Bought with Lorraine S Bailey-Carter • Samson Properties





