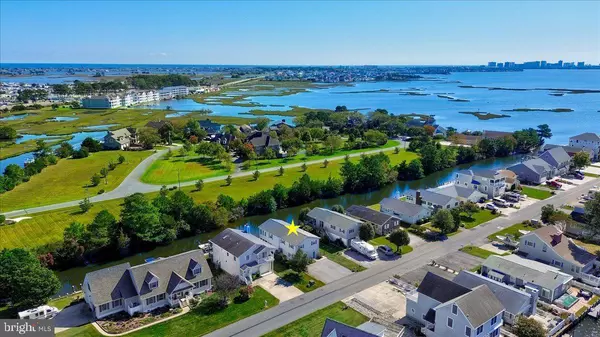For more information regarding the value of a property, please contact us for a free consultation.
38219 BAYBERRY LN Selbyville, DE 19975
Want to know what your home might be worth? Contact us for a FREE valuation!

Our team is ready to help you sell your home for the highest possible price ASAP
Key Details
Sold Price $760,000
Property Type Single Family Home
Sub Type Detached
Listing Status Sold
Purchase Type For Sale
Square Footage 2,300 sqft
Price per Sqft $330
Subdivision Keen-Wik
MLS Listing ID DESU2049214
Sold Date 04/05/24
Style Coastal,Reverse
Bedrooms 4
Full Baths 2
HOA Fees $4/ann
HOA Y/N Y
Abv Grd Liv Area 2,300
Originating Board BRIGHT
Year Built 1976
Annual Tax Amount $929
Tax Year 2023
Lot Size 5,000 Sqft
Acres 0.11
Lot Dimensions 50.00 x 100.00
Property Description
Welcome to waterfront living in Keen-Wik on the Bay, just 2.5 miles from the beach! Dock your boat out back and enjoy the beach life in this 4 br 2 ba home with private dock, fenced yard, sunroom AND 3-season room. First level features a primary suite with full bath and access to 3-season room overlooking the canal. Upstairs are 3 more bedrooms and open living space with bright, spacious sunroom that invites easy entertaining and relaxing while enjoying the beautiful view. Wide canal offers quick boating access to Assawoman Bay for fishing, crabbing, and lunch or dinner at many bayside restaurants. Spacious garage for your car plus plenty of room for your beach supplies. Many recent upgrades including new roof & gutters (2022), new sunroom windows (2022), new 3-season room (2022), new composite deck (2022) new fence (2021), and more. Convenient to shopping & restaurants with low Delaware taxes & just $55 annual HOA fee, this property checks all the boxes for easy beach living. Home is being sold furnished, and is turn-key ready for its new owner or as an excellent rental investment. Community allows short-term rentals. Make your plan to see this coastal getaway today!
Location
State DE
County Sussex
Area Baltimore Hundred (31001)
Zoning MR
Direction West
Rooms
Main Level Bedrooms 3
Interior
Interior Features Ceiling Fan(s), Dining Area, Entry Level Bedroom, Family Room Off Kitchen, Floor Plan - Open, Tub Shower
Hot Water Electric
Heating Heat Pump(s)
Cooling Central A/C
Equipment Built-In Microwave, Oven/Range - Electric, Dishwasher, Disposal, Dryer, Exhaust Fan, Refrigerator, Stainless Steel Appliances, Washer, Water Heater
Furnishings Yes
Fireplace N
Window Features Screens,Storm
Appliance Built-In Microwave, Oven/Range - Electric, Dishwasher, Disposal, Dryer, Exhaust Fan, Refrigerator, Stainless Steel Appliances, Washer, Water Heater
Heat Source Electric
Laundry Lower Floor
Exterior
Parking Features Covered Parking, Garage - Front Entry, Inside Access
Garage Spaces 5.0
Fence Chain Link, Fully
Amenities Available None
Waterfront Description Private Dock Site
Water Access Y
Water Access Desc Boat - Powered,Canoe/Kayak,Fishing Allowed,Private Access,Swimming Allowed,Waterski/Wakeboard,Personal Watercraft (PWC),Sail
View Canal, Water
Roof Type Architectural Shingle
Accessibility None
Attached Garage 1
Total Parking Spaces 5
Garage Y
Building
Lot Description Bulkheaded, No Thru Street
Story 2
Foundation Block, Slab
Sewer Public Sewer
Water Public
Architectural Style Coastal, Reverse
Level or Stories 2
Additional Building Above Grade
New Construction N
Schools
School District Indian River
Others
Pets Allowed Y
Senior Community No
Tax ID 533-20.09-114.00
Ownership Fee Simple
SqFt Source Estimated
Acceptable Financing Conventional, Cash
Listing Terms Conventional, Cash
Financing Conventional,Cash
Special Listing Condition Standard
Pets Allowed Cats OK, Dogs OK
Read Less

Bought with Lee Ann Wilkinson • Berkshire Hathaway HomeServices PenFed Realty





