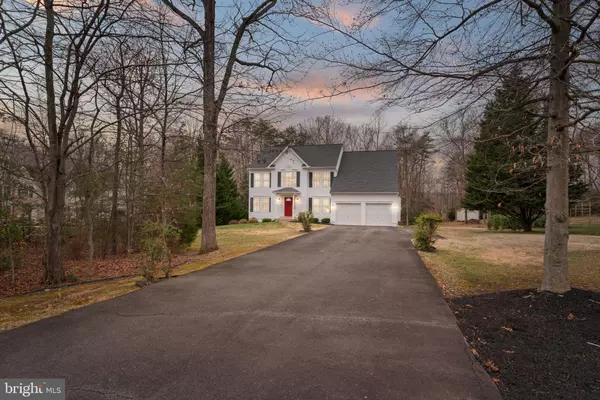For more information regarding the value of a property, please contact us for a free consultation.
14098 WELLMAN CT Manassas, VA 20112
Want to know what your home might be worth? Contact us for a FREE valuation!

Our team is ready to help you sell your home for the highest possible price ASAP
Key Details
Sold Price $850,000
Property Type Single Family Home
Sub Type Detached
Listing Status Sold
Purchase Type For Sale
Square Footage 3,854 sqft
Price per Sqft $220
Subdivision Deer Valley
MLS Listing ID VAPW2065370
Sold Date 04/05/24
Style Colonial
Bedrooms 4
Full Baths 3
Half Baths 1
HOA Y/N N
Abv Grd Liv Area 2,654
Originating Board BRIGHT
Year Built 2000
Annual Tax Amount $6,605
Tax Year 2022
Lot Size 1.287 Acres
Acres 1.29
Property Description
Step into this lovely home nestled in the coveted Deer Valley neighborhood! Situated on a sprawling 1.3-acre lot, this home offers tranquility on a serene, no-through street, surrounded by lush mature trees. Enjoy the quiet ambiance while being mere minutes away from top-rated schools, commuter routes, and shopping destinations.
Boasting over 3,800 sq ft of living space, this home features 4 bedrooms, 3.5 baths, a 2-car garage, and numerous upgrades. As you step through the front door, you're greeted by a sunlit, 2-story foyer adorned with a modern chandelier and gleaming porcelain tile floors.
The kitchen is equipped with stainless steel appliances, a spacious center island complemented by contemporary lighting, a new 5-burner gas range, pull out shelving for pots and pans and an inviting eat-in area. Overlooking the kitchen is the expansive family room, featuring bamboo floors and a cozy gas fireplace.
Entertain effortlessly on the low-maintenance Trex screened-in deck, perfect for hosting gatherings with friends and family. Additional deck space and a paver patio offer more opportunities for outdoor enjoyment.
The formal living and dining rooms exude elegance with decorative molding, pillars, and bamboo floors. Completing the main level is a large laundry room with storage closet.
Upstairs, bamboo floors flow throughout, leading to the spacious primary suite boasting a huge walk-in closet. Indulge in the luxurious ensuite bath, renovated to perfection with travertine tile, a sizable walk-in shower, granite counters with dual sinks, a jetted soaking tub, and a separate water closet.
Three additional bedrooms and another full bath provide plenty of space for family and guests.
The finished basement offers laminated plank floors, with a Rec Room with pool table (Conveys), separate seating area, bonus space ideal for a theater, exercise, or craft room and full bath. Walk outside to the backyard surrounded by woods with plenty of space to run around and play, explore the woods or relaxation.
Additional highlights include a newer roof (2021), 2 zoned HVAC systems (2019 and 2024 (with 10 year warranty), no HOA, public water and sewer.
Welcome to your dream home in Deer Valley!
Location
State VA
County Prince William
Zoning SR1
Rooms
Other Rooms Living Room, Dining Room, Primary Bedroom, Bedroom 2, Bedroom 3, Bedroom 4, Kitchen, Family Room, Laundry, Recreation Room, Bonus Room, Primary Bathroom, Full Bath
Basement Fully Finished, Walkout Level
Interior
Interior Features Breakfast Area, Ceiling Fan(s), Chair Railings, Crown Moldings, Family Room Off Kitchen, Formal/Separate Dining Room, Kitchen - Island, Pantry, Primary Bath(s), Recessed Lighting, Soaking Tub, Wainscotting, Walk-in Closet(s), Wood Floors
Hot Water Natural Gas
Heating Forced Air, Zoned
Cooling Ceiling Fan(s), Central A/C, Zoned
Flooring Bamboo, Ceramic Tile, Laminate Plank
Fireplaces Number 1
Fireplaces Type Mantel(s), Gas/Propane
Equipment Built-In Microwave, Dishwasher, Disposal, Dryer - Gas, Oven/Range - Gas, Refrigerator, Stainless Steel Appliances, Washer, Water Heater
Fireplace Y
Window Features Double Hung
Appliance Built-In Microwave, Dishwasher, Disposal, Dryer - Gas, Oven/Range - Gas, Refrigerator, Stainless Steel Appliances, Washer, Water Heater
Heat Source Natural Gas
Laundry Main Floor
Exterior
Exterior Feature Deck(s), Screened
Parking Features Garage - Front Entry
Garage Spaces 12.0
Utilities Available Cable TV Available, Natural Gas Available, Under Ground, Water Available, Sewer Available
Water Access N
View Trees/Woods
Roof Type Architectural Shingle
Accessibility None
Porch Deck(s), Screened
Attached Garage 2
Total Parking Spaces 12
Garage Y
Building
Lot Description Trees/Wooded, Backs to Trees
Story 3
Foundation Permanent
Sewer Public Sewer
Water Public
Architectural Style Colonial
Level or Stories 3
Additional Building Above Grade, Below Grade
New Construction N
Schools
Elementary Schools Coles
Middle Schools Benton
High Schools Charles J. Colgan Senior
School District Prince William County Public Schools
Others
Senior Community No
Tax ID 7992-40-7824
Ownership Fee Simple
SqFt Source Assessor
Security Features Non-Monitored,Security System
Acceptable Financing Cash, Conventional, FHA, VA
Listing Terms Cash, Conventional, FHA, VA
Financing Cash,Conventional,FHA,VA
Special Listing Condition Standard
Read Less

Bought with Jillian Keck Hogan • McEnearney Associates, Inc.





