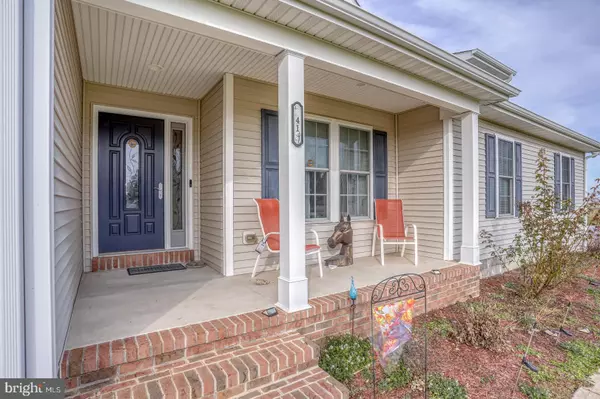For more information regarding the value of a property, please contact us for a free consultation.
41 CALEB CREEK Dover, DE 19901
Want to know what your home might be worth? Contact us for a FREE valuation!

Our team is ready to help you sell your home for the highest possible price ASAP
Key Details
Sold Price $460,000
Property Type Single Family Home
Sub Type Detached
Listing Status Sold
Purchase Type For Sale
Square Footage 1,980 sqft
Price per Sqft $232
Subdivision None Available
MLS Listing ID DEKT2025664
Sold Date 04/05/24
Style Ranch/Rambler
Bedrooms 3
Full Baths 2
HOA Y/N N
Abv Grd Liv Area 1,980
Originating Board BRIGHT
Year Built 2012
Annual Tax Amount $1,828
Tax Year 2023
Lot Size 2.020 Acres
Acres 2.02
Lot Dimensions 1.00 x 0.00
Property Description
NO SECOND LOOK NEEDED! This quality built custom home has an open floor plan that dramatizes the versatile interior. The entry features a screened side light that opens to let the fresh country air in of this 2.02-acre home site that sits back nicely from the road. As you enter the foyer there are two bedrooms and a hall bath that leads to the spacious great room with gas fireplace with custom built-ins and entry to a three-season room off the back of the home. Open to the great room is the dining area with custom built-in cabinets and the kitchen with enormous amounts of cabinets and counter space. This custom cabinetry was built by Troyer Cabinet Maker. The kitchen features a double sink, electric range/oven, refrigerator, dishwasher and built-in microwave. The laundry room is off the kitchen and provides entry to the 24x26 garage with insulated and finished walls that offer heat and air. The entire home is insulated with spray foam which makes it energy efficient. The split floor plan offers privacy for the owner's suite that features a large bathroom with double vanity, shower stall and storage seat. Another plus for this home is a 19x13 Bonus room on the second level that the seller uses as her craft room. The home has a conditioned crawl space and is 1980 sq. ft.
For those who like cars, tools or hobbies there is a 40x60 reconditioned barn at the back of the property. (Barn is sold AS-IS) No HOA fees and plenty of space for a garden and more. Call today for your personal tour.
Location
State DE
County Kent
Area Capital (30802)
Zoning AC
Rooms
Other Rooms Dining Room, Primary Bedroom, Bedroom 2, Bedroom 3, Kitchen, Foyer, Great Room, Other, Bonus Room
Main Level Bedrooms 3
Interior
Interior Features Built-Ins, Dining Area, Entry Level Bedroom, Family Room Off Kitchen, Floor Plan - Open, Pantry, Walk-in Closet(s)
Hot Water Electric
Heating Heat Pump(s)
Cooling Central A/C
Fireplaces Number 1
Fireplaces Type Gas/Propane
Fireplace Y
Heat Source Electric
Laundry Main Floor
Exterior
Exterior Feature Porch(es), Enclosed
Parking Features Garage - Side Entry, Garage Door Opener, Inside Access, Oversized
Garage Spaces 2.0
Water Access N
Accessibility None
Porch Porch(es), Enclosed
Attached Garage 2
Total Parking Spaces 2
Garage Y
Building
Story 1.5
Foundation Crawl Space
Sewer On Site Septic
Water Well
Architectural Style Ranch/Rambler
Level or Stories 1.5
Additional Building Above Grade, Below Grade
New Construction N
Schools
School District Capital
Others
Senior Community No
Tax ID ED-00-07800-01-0403-000
Ownership Fee Simple
SqFt Source Estimated
Special Listing Condition Standard
Read Less

Bought with Ashley Simmons • Compass





