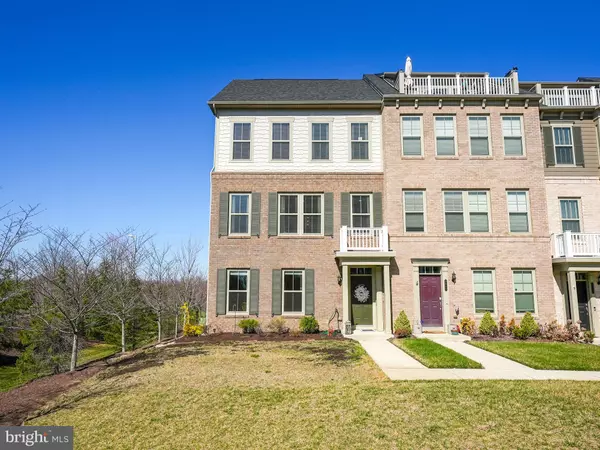For more information regarding the value of a property, please contact us for a free consultation.
2067 ALDER LN Dumfries, VA 22026
Want to know what your home might be worth? Contact us for a FREE valuation!

Our team is ready to help you sell your home for the highest possible price ASAP
Key Details
Sold Price $651,000
Property Type Townhouse
Sub Type End of Row/Townhouse
Listing Status Sold
Purchase Type For Sale
Square Footage 2,424 sqft
Price per Sqft $268
Subdivision Potomac Shores
MLS Listing ID VAPW2065620
Sold Date 04/02/24
Style Coastal
Bedrooms 3
Full Baths 3
Half Baths 1
HOA Fees $200/mo
HOA Y/N Y
Abv Grd Liv Area 2,424
Originating Board BRIGHT
Year Built 2019
Annual Tax Amount $6,356
Tax Year 2022
Lot Size 2,548 Sqft
Acres 0.06
Property Description
OPEN HOUSE CANCELLED. Home UNDER CONTRACT.Look no further – this 3-bed, 3.5-bath END-UNIT townhome with 2-car garage surpasses even new construction, offering unparalleled value and quicker occupancy! Impeccably maintained and in pristine move-in condition, you can SKIP THE WAITING and dive right into luxury living. With its prime location in the future town center district, unbeatable amenities nearby, and thoughtful upgrades such as HARDWOOD FLOORS THROUGHOUT, this home stands head and shoulders above the rest. As you approach, you're greeted by a welcoming courtyard feel and tree-line views, setting the stage for the beauty within. The versatile flex room on the main level offers endless possibilities, a quiet sitting room, playroom , office, or workout space. This flex area can even be converted to a legal main-level bedroom with a full bath already in place. On the second level lies the focal point of the home – a front to back open and light-filled layout with a spacious gathering room, cafe and upgraded kitchen. The kitchen boasts a sizable center island with breakfast bar crafted from quartz, stainless steel appliances, a gas cooktop paired with a vented hood, and a built-in buffet. This space is a haven for those who like to cook and entertain. There is also an impressive large walk-in pantry that adds to the kitchen's functionality and appeal. Step out onto the deck off the kitchen and indulge in outdoor living at its finest. Whether you're entertaining guests or enjoying a quiet morning coffee, this space offers views of the golf course and stunning sunsets. The HOA fee is $200/month and INCLUDES high speed internet, trash, and world
class amenities. The community's motto is Get ready to LOVE WHERE YOU LIVE because there is something for everyone: play a round of golf at the Jack Nicholas inspired, public golf course right across the street, meet for cocktails at the clubhouse, run, bike or walk on the 5+ mile trails, launch a kayak, garden in the community garden, workout, do yoga, or swim at the Fitness Barn facility, attend a social gathering at the Social Barn, or join one of the many social clubs. It is all amazing! A 3rd pool in the community JUST opened last summer! Covington-Harper Elementary School opened in 2017 and Potomac Shores Middle School opened in 2021 and both are located within the community as well as John Paul The Great private high school and the Ali Krieger Sports Complex. Plans for a VRE station and for a town center are underway. Reasonable commutes to Quantico, Ft. Belvoir, and The Pentagon w/multiple commuting options. Commuting to Quantico is super easy as it's just 8 miles South on Rt 1. To get to Ft. Belvoir or the Pentagon, you can access the I-95 Express Lanes in 5 min., or park at one of the nearby commuter lots and take the PRTC bus, slug, or take the VRE (Virginia Rail Express). The combination of this beautiful home, its LOCATION IN THE COMMUNITY and all the amenities available in Potomac Shores makes this a wonderful place to call home. Schedule a showing right away! OFFER DEADLINE: SATURDAY, MARCH 9TH @ NOON
Location
State VA
County Prince William
Zoning PMD
Rooms
Other Rooms Dining Room, Primary Bedroom, Bedroom 2, Bedroom 3, Kitchen, Foyer, Great Room, Laundry, Office, Bathroom 2, Primary Bathroom, Full Bath, Half Bath
Interior
Interior Features Ceiling Fan(s), Family Room Off Kitchen, Floor Plan - Open, Kitchen - Gourmet, Kitchen - Island, Pantry, Recessed Lighting, Stall Shower, Tub Shower, Upgraded Countertops, Walk-in Closet(s), Wood Floors
Hot Water Natural Gas
Cooling Ceiling Fan(s), Central A/C, Energy Star Cooling System
Flooring Engineered Wood
Equipment Built-In Microwave, Cooktop, Dishwasher, Disposal, Dryer, Icemaker, Oven - Wall, Range Hood, Refrigerator, Stainless Steel Appliances, Washer, Water Heater - High-Efficiency
Furnishings No
Fireplace N
Window Features Double Pane,Screens,Transom
Appliance Built-In Microwave, Cooktop, Dishwasher, Disposal, Dryer, Icemaker, Oven - Wall, Range Hood, Refrigerator, Stainless Steel Appliances, Washer, Water Heater - High-Efficiency
Heat Source Natural Gas
Laundry Dryer In Unit, Upper Floor, Washer In Unit
Exterior
Exterior Feature Deck(s)
Parking Features Garage - Rear Entry, Garage Door Opener
Garage Spaces 4.0
Utilities Available Under Ground
Amenities Available Basketball Courts, Common Grounds, Community Center, Fitness Center, Golf Course Membership Available, Jog/Walk Path, Pier/Dock, Pool - Outdoor, Tennis Courts, Tot Lots/Playground, Volleyball Courts
Water Access N
View Golf Course, Trees/Woods
Roof Type Asphalt
Accessibility None
Porch Deck(s)
Attached Garage 2
Total Parking Spaces 4
Garage Y
Building
Lot Description Front Yard
Story 3
Foundation Slab
Sewer Public Sewer
Water Public
Architectural Style Coastal
Level or Stories 3
Additional Building Above Grade, Below Grade
Structure Type 9'+ Ceilings,Dry Wall,High
New Construction N
Schools
Elementary Schools Covington-Harper
Middle Schools Potomac Shores
High Schools Potomac
School District Prince William County Public Schools
Others
Pets Allowed Y
HOA Fee Include High Speed Internet,Management,Pool(s),Recreation Facility,Snow Removal,Trash
Senior Community No
Tax ID 8389-35-8824
Ownership Fee Simple
SqFt Source Assessor
Acceptable Financing Cash, Conventional, FHA, VA
Listing Terms Cash, Conventional, FHA, VA
Financing Cash,Conventional,FHA,VA
Special Listing Condition Standard
Pets Allowed No Pet Restrictions
Read Less

Bought with Jeannine Garcia • KW Metro Center





