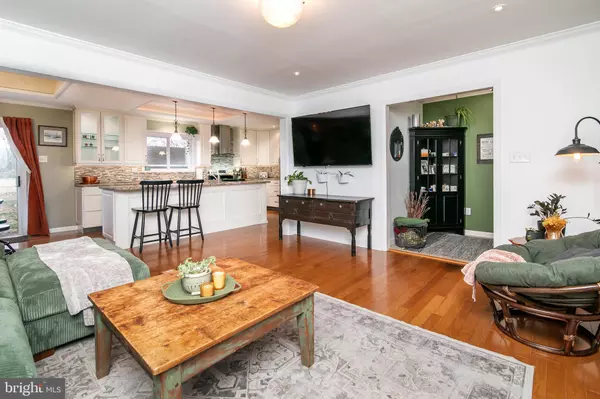For more information regarding the value of a property, please contact us for a free consultation.
146 FRANCIS DR Salisbury, MD 21804
Want to know what your home might be worth? Contact us for a FREE valuation!

Our team is ready to help you sell your home for the highest possible price ASAP
Key Details
Sold Price $285,000
Property Type Single Family Home
Sub Type Detached
Listing Status Sold
Purchase Type For Sale
Square Footage 1,404 sqft
Price per Sqft $202
Subdivision Suburban Ac
MLS Listing ID MDWC2012444
Sold Date 03/29/24
Style Ranch/Rambler
Bedrooms 3
Full Baths 2
HOA Y/N N
Abv Grd Liv Area 1,404
Originating Board BRIGHT
Year Built 1960
Annual Tax Amount $1,825
Tax Year 2023
Lot Size 0.344 Acres
Acres 0.34
Lot Dimensions 0.00 x 0.00
Property Description
Step into this meticulously updated gem where timeless charm meets modern sophistication. Prepare to be enchanted by the fully renovated kitchen with luxurious new countertops and top-of-the-line stainless steel appliances.
Inside, discover a thoughtfully designed layout with tons of natural light and an ideal split-bedroom configuration, offering privacy and versatility. The spacious primary bedroom offers 2 closets and a beautiful ensuite bathroom.
Recent upgrades, including a new well, pump, and water filtration system, ensure peace of mind and modern convenience. And the majority of the windows were replaced in 2021.
Step outside to a blissful oasis, featuring a charming shed with electricity and a two-car garage equipped with a separate workspace—a haven for hobbyists and DIY enthusiasts alike.
With its irresistible blend of classic allure and contemporary comforts, this captivating home is a rare find! Priced to sell - don't miss out!
Location
State MD
County Wicomico
Area Wicomico Southeast (23-04)
Zoning R15
Rooms
Main Level Bedrooms 3
Interior
Interior Features Floor Plan - Open, Ceiling Fan(s), Combination Kitchen/Dining, Entry Level Bedroom, Kitchen - Island, Primary Bath(s), Water Treat System, Wood Floors
Hot Water Electric
Heating Forced Air
Cooling Central A/C
Flooring Carpet, Hardwood, Laminated, Tile/Brick
Equipment Built-In Microwave, Washer, Dryer, Dishwasher, Stove
Furnishings No
Fireplace N
Appliance Built-In Microwave, Washer, Dryer, Dishwasher, Stove
Heat Source Oil
Laundry Main Floor
Exterior
Exterior Feature Deck(s)
Parking Features Additional Storage Area, Garage - Front Entry
Garage Spaces 8.0
Fence Other
Water Access N
Roof Type Architectural Shingle
Accessibility None
Porch Deck(s)
Total Parking Spaces 8
Garage Y
Building
Story 1
Foundation Crawl Space
Sewer On Site Septic
Water Well
Architectural Style Ranch/Rambler
Level or Stories 1
Additional Building Above Grade, Below Grade
Structure Type Dry Wall,Tray Ceilings
New Construction N
Schools
Elementary Schools Prince Street School
Middle Schools Bennett
High Schools James M. Bennett
School District Wicomico County Public Schools
Others
Pets Allowed Y
Senior Community No
Tax ID 2313000107
Ownership Fee Simple
SqFt Source Assessor
Acceptable Financing Conventional, Cash, FHA, VA
Horse Property N
Listing Terms Conventional, Cash, FHA, VA
Financing Conventional,Cash,FHA,VA
Special Listing Condition Standard
Pets Allowed No Pet Restrictions
Read Less

Bought with Nicole Rayne • Keller Williams Realty Delmarva





