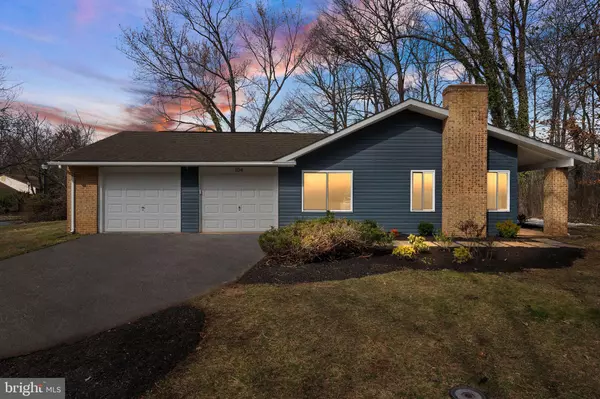For more information regarding the value of a property, please contact us for a free consultation.
104 E MEADOWLAND LN Sterling, VA 20164
Want to know what your home might be worth? Contact us for a FREE valuation!

Our team is ready to help you sell your home for the highest possible price ASAP
Key Details
Sold Price $651,000
Property Type Single Family Home
Sub Type Detached
Listing Status Sold
Purchase Type For Sale
Square Footage 1,330 sqft
Price per Sqft $489
Subdivision Sugarland Run
MLS Listing ID VALO2065734
Sold Date 03/22/24
Style Ranch/Rambler
Bedrooms 3
Full Baths 2
HOA Fees $78/mo
HOA Y/N Y
Abv Grd Liv Area 1,330
Originating Board BRIGHT
Year Built 1974
Annual Tax Amount $4,314
Tax Year 2023
Lot Size 0.280 Acres
Acres 0.28
Property Description
*OFFER DEADLINE: Sunday at 6pm with a decision to be made that evening*
Welcome to 104 E Meadowland! This 3 bedroom 2 full bath single family home in Sugarland Run has been meticulously updated. The exterior of the home has been recently painted and is beautifully complimented by the professional landscaping out front. There is no lack of parking between the two car driveway or massive two car garage. The garage features a storage closet as well as a direct entrance to the house or backyard.
A paver path has been laid from the driveway to the front door where you will also find a side patio for extra outdoor entertainment. This home borders a walking path that is steps from your front door.
As you walk into the front door you will see your spacious living room to the left with a brick fireplace and recessed lighting. To your right you have bedroom number one, or as we have it set up, the perfect at home office featuring French doors for ample light and custom cabinetry.
Down the hall you will find the other two bedrooms and the first full bathroom. Your spacious primary bedroom features an en-suite full bathroom as well as direct access to the fenced in backyard. Both the primary bathroom and hall bathroom have been designed with the modern homeowner in mind.
If you enter the home from the garage, you will step directly into the kitchen. The kitchen features all new stainless steel appliances, a built in microwave, shaker cabinets, quartz countertops and a walk in pantry. Your separate dining room overlooks the kitchen making it the perfect setup for cooking and entertaining. Off the kitchen there is also a separate laundry room located next to the garage entrance.
This home is an easy commute to Fairfax County Pkwy, Rt. 7 & 28, Dulles International Airport, Dulles Town Center, One Loudoun and more. Schedule your showing today!
*Please remove shoes or use shoe covers. Driveway reseal has been canceled due to weather and is rescheduled for next week. New water heater was installed 03/07. Thank you*
Location
State VA
County Loudoun
Zoning PDH3
Rooms
Other Rooms Living Room, Dining Room, Primary Bedroom, Bedroom 2, Kitchen, Foyer, Laundry, Other, Office, Bathroom 2, Primary Bathroom
Main Level Bedrooms 3
Interior
Interior Features Built-Ins, Ceiling Fan(s), Primary Bath(s), Attic, Dining Area, Entry Level Bedroom, Pantry, Recessed Lighting
Hot Water Electric
Heating Forced Air
Cooling Central A/C
Flooring Luxury Vinyl Plank, Luxury Vinyl Tile
Fireplaces Number 1
Fireplaces Type Brick
Equipment Built-In Microwave, Dishwasher, Dryer, Icemaker, Refrigerator, Stove, Washer, Range Hood
Fireplace Y
Appliance Built-In Microwave, Dishwasher, Dryer, Icemaker, Refrigerator, Stove, Washer, Range Hood
Heat Source Electric
Exterior
Exterior Feature Patio(s)
Parking Features Garage Door Opener, Additional Storage Area, Inside Access
Garage Spaces 4.0
Fence Fully
Amenities Available Basketball Courts, Community Center, Pool - Outdoor, Jog/Walk Path, Tennis Courts, Tot Lots/Playground
Water Access N
View Trees/Woods
Accessibility None
Porch Patio(s)
Attached Garage 2
Total Parking Spaces 4
Garage Y
Building
Story 1
Foundation Concrete Perimeter
Sewer Public Sewer
Water Public
Architectural Style Ranch/Rambler
Level or Stories 1
Additional Building Above Grade, Below Grade
New Construction N
Schools
Elementary Schools Meadowland
Middle Schools Seneca Ridge
High Schools Dominion
School District Loudoun County Public Schools
Others
HOA Fee Include Common Area Maintenance,Snow Removal
Senior Community No
Tax ID 006152578000
Ownership Fee Simple
SqFt Source Assessor
Acceptable Financing Cash, Conventional, FHA, VA
Horse Property N
Listing Terms Cash, Conventional, FHA, VA
Financing Cash,Conventional,FHA,VA
Special Listing Condition Standard
Read Less

Bought with Gitte Long • Redfin Corporation





