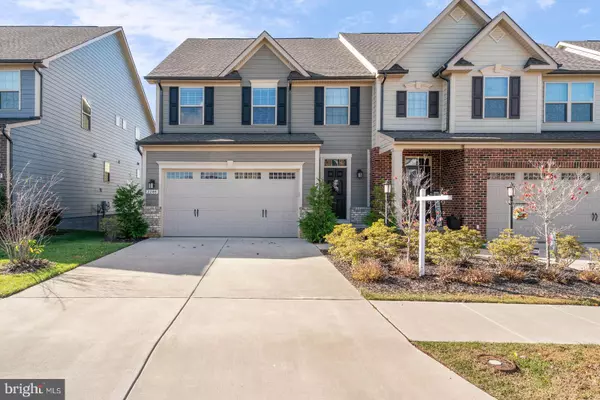For more information regarding the value of a property, please contact us for a free consultation.
2248 RED PINE LOOP Dumfries, VA 22026
Want to know what your home might be worth? Contact us for a FREE valuation!

Our team is ready to help you sell your home for the highest possible price ASAP
Key Details
Sold Price $670,000
Property Type Single Family Home
Sub Type Twin/Semi-Detached
Listing Status Sold
Purchase Type For Sale
Square Footage 3,390 sqft
Price per Sqft $197
Subdivision Potomac Shores
MLS Listing ID VAPW2064068
Sold Date 03/22/24
Style Coastal
Bedrooms 4
Full Baths 3
Half Baths 1
HOA Fees $200/mo
HOA Y/N Y
Abv Grd Liv Area 2,444
Originating Board BRIGHT
Year Built 2019
Annual Tax Amount $6,030
Tax Year 2022
Lot Size 3,863 Sqft
Acres 0.09
Property Description
Update: Sight Unseen Offer Accepted -Welcome to this stunning main-level living home, offering over 3200 finished square feet of sheer luxury. As you enter through the private entrance, you'll see a captivating two-story foyer and dark engineered floors and stairs that set the tone for the rest of the home. The Griffin Hall model floorplan offers dramatic ceilings in the great room, with a loft overlook that adds a sense of architectural detail. On the main level, you'll find everything you need for daily living, including a luxurious primary suite with a large closet, a convenient main-level laundry room, a powder room, and access to a large Trex deck overlooking a wooded lot. The gourmet kitchen features granite counters white cabinets, stainless steel Energy Star appliances, a gas cooktop, a microwave, a dishwasher, and double ovens. Note the beautiful built-in hutch near the dining area, a perfect addition to the space. The upper level has a chair lift already installed, allowing you the freedom to utilize the upper level. Enjoy a large loft area with dramatic arches, two generously sized bedrooms, a full bath, and an additional den/hobby room or third bedroom. The lower level is a light-filled space featuring an L-shaped design, boasting windows along the rear of the home with easy access to the backyard and custom patio. Enjoy a media room with theater seats and speakers that convey the home. A full bath and storage room finish out the lower level. Another nice feature of this home is the extra parking on the street for your guests. Don't miss this opportunity to make this remarkable home your own. Contact us today for a private showing or contract with your Realtor. Your dream lifestyle awaits!
Location
State VA
County Prince William
Zoning PMR
Direction East
Rooms
Other Rooms Living Room, Dining Room, Primary Bedroom, Bedroom 2, Bedroom 3, Kitchen, Den, Foyer, Laundry, Loft, Recreation Room, Storage Room, Media Room, Primary Bathroom, Full Bath, Half Bath
Basement Full, Walkout Level, Interior Access, Fully Finished, Daylight, Full
Main Level Bedrooms 1
Interior
Interior Features Breakfast Area, Built-Ins, Carpet, Combination Dining/Living, Dining Area, Entry Level Bedroom, Family Room Off Kitchen, Flat, Floor Plan - Open, Kitchen - Gourmet, Kitchen - Island, Pantry, Primary Bath(s), Recessed Lighting, Upgraded Countertops, Walk-in Closet(s), Wood Floors
Hot Water Natural Gas
Heating Programmable Thermostat, Forced Air, Energy Star Heating System
Cooling Central A/C, Energy Star Cooling System, Programmable Thermostat
Flooring Engineered Wood, Ceramic Tile, Carpet
Equipment Cooktop, Dishwasher, Disposal, Energy Efficient Appliances, ENERGY STAR Refrigerator, Exhaust Fan, Icemaker, Microwave, Oven - Double, Oven/Range - Electric, Refrigerator, Stainless Steel Appliances, Water Heater - High-Efficiency
Furnishings No
Fireplace N
Window Features ENERGY STAR Qualified,Low-E
Appliance Cooktop, Dishwasher, Disposal, Energy Efficient Appliances, ENERGY STAR Refrigerator, Exhaust Fan, Icemaker, Microwave, Oven - Double, Oven/Range - Electric, Refrigerator, Stainless Steel Appliances, Water Heater - High-Efficiency
Heat Source Natural Gas
Laundry Main Floor
Exterior
Exterior Feature Deck(s), Patio(s)
Parking Features Garage - Front Entry, Garage Door Opener, Inside Access
Garage Spaces 4.0
Utilities Available Natural Gas Available, Electric Available, Under Ground
Amenities Available Common Grounds, Community Center, Exercise Room, Fitness Center, Pool - Outdoor, Tot Lots/Playground, Jog/Walk Path, Golf Course Membership Available
Water Access N
View Garden/Lawn, Trees/Woods
Roof Type Asphalt
Street Surface Black Top
Accessibility Chairlift
Porch Deck(s), Patio(s)
Road Frontage State
Attached Garage 2
Total Parking Spaces 4
Garage Y
Building
Lot Description Backs to Trees, Backs - Open Common Area
Story 3
Foundation Concrete Perimeter
Sewer Public Sewer
Water Public
Architectural Style Coastal
Level or Stories 3
Additional Building Above Grade, Below Grade
Structure Type High,9'+ Ceilings,2 Story Ceilings,Vaulted Ceilings,Tray Ceilings
New Construction N
Schools
Elementary Schools Covington-Harper
Middle Schools Potomac Shores
High Schools Potomac
School District Prince William County Public Schools
Others
HOA Fee Include Common Area Maintenance,High Speed Internet,Pool(s),Recreation Facility,Reserve Funds,Snow Removal,Trash
Senior Community No
Tax ID 8388-18-4995
Ownership Fee Simple
SqFt Source Assessor
Security Features Electric Alarm,Fire Detection System,Smoke Detector
Acceptable Financing Conventional, Cash, VA, FHA
Horse Property N
Listing Terms Conventional, Cash, VA, FHA
Financing Conventional,Cash,VA,FHA
Special Listing Condition Standard
Read Less

Bought with Marissa P Gomez • RE/MAX One Solutions





