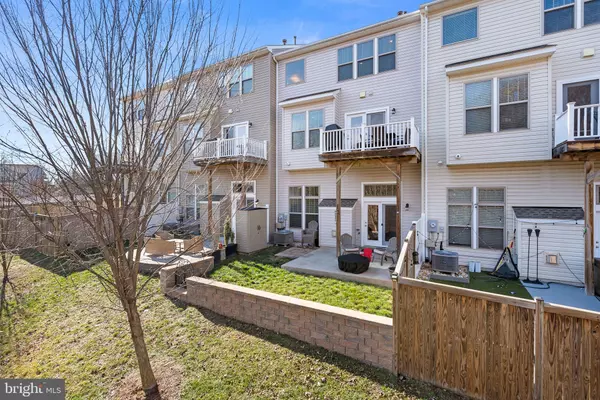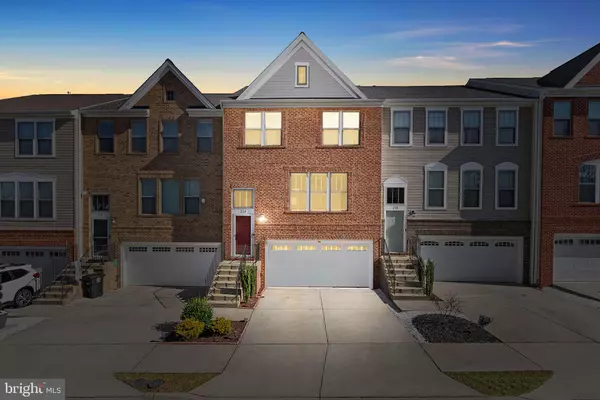For more information regarding the value of a property, please contact us for a free consultation.
223 NATURAL TER Leesburg, VA 20175
Want to know what your home might be worth? Contact us for a FREE valuation!

Our team is ready to help you sell your home for the highest possible price ASAP
Key Details
Sold Price $671,000
Property Type Townhouse
Sub Type Interior Row/Townhouse
Listing Status Sold
Purchase Type For Sale
Square Footage 2,523 sqft
Price per Sqft $265
Subdivision Valley View Estates
MLS Listing ID VALO2064654
Sold Date 03/12/24
Style Contemporary
Bedrooms 3
Full Baths 3
Half Baths 1
HOA Fees $50/qua
HOA Y/N Y
Abv Grd Liv Area 2,523
Originating Board BRIGHT
Year Built 2016
Annual Tax Amount $5,103
Tax Year 2023
Lot Size 3,049 Sqft
Acres 0.07
Property Description
Luxury Living in Valley View Estate, Town of Leesburg! Welcome to this stunning home boasting luxury amenities and impeccable craftsmanship. Nestled in the prestigious Valley View Estate, this property offers the epitome of comfort and elegance.
As you step into this exquisite home, you'll be greeted by a spacious floor plan designed for both functionality and sophistication. The main level features a gourmet kitchen, adorned with high-end appliances and granite countertops, perfect for culinary enthusiasts and entertaining guests, which adjoins a copy family room or country farm table. Leads to custom deck overlooking private rear yard and wooded common area. Formal Living, Dining Room and Powder Rooms complete the main level.
Relax in the cozy recreation room complete with a gas fireplace, ideal for chilly evenings. The finished rec room adds another dimension of entertainment, providing ample space for various activities. A 3rd full bath compliments this area.
Escape to the tranquility of the outdoors with a private patio, deck, and fenced yard, offering serene views of the wooded common area. Whether you're hosting a barbecue or simply enjoying a quiet morning coffee, this outdoor space is sure to delight.
Additional Features:
New Roof installed in 2023, ensuring peace of mind and longevity
Luxurious Primary Suite with spa-like bathroom
Custom finishes and upscale fixtures throughout
Convenient two-car garage for secure parking and storage
Hardwood Flooring
3 Hardwood Staircases
Baby Gates and Baby Latches will convey
FIOS Internet Service is available
Home wired with Cat6 Ethernet Cable for easy streaming and gaming
This home is meticulously maintained and exudes pride of ownership. Don't miss the opportunity to experience luxury living in Valley View Estate. Schedule your showing today and make this dream home yours!
Location
State VA
County Loudoun
Zoning LB:R8
Direction West
Rooms
Other Rooms Living Room, Dining Room, Primary Bedroom, Bedroom 2, Bedroom 3, Kitchen, Family Room, Laundry, Recreation Room, Primary Bathroom, Full Bath, Half Bath
Basement Rear Entrance, Walkout Level, Fully Finished, Improved, Windows
Interior
Interior Features Dining Area, Breakfast Area, Kitchen - Island, Chair Railings, Upgraded Countertops, Primary Bath(s), Wainscotting, Wood Floors, Carpet, Ceiling Fan(s), Crown Moldings, Family Room Off Kitchen, Floor Plan - Open, Formal/Separate Dining Room, Kitchen - Gourmet, Kitchen - Table Space, Pantry, Soaking Tub, Stall Shower, Walk-in Closet(s), Window Treatments
Hot Water Natural Gas
Heating Central
Cooling Ceiling Fan(s), Central A/C
Flooring Wood, Carpet, Ceramic Tile
Fireplaces Number 1
Fireplaces Type Gas/Propane
Equipment Washer/Dryer Hookups Only, Dishwasher, Exhaust Fan, Refrigerator, Disposal, Stove, Built-In Microwave, Cooktop, Cooktop - Down Draft, Dryer, Icemaker, Oven - Wall, Stainless Steel Appliances, Washer, Water Heater
Fireplace Y
Window Features Screens
Appliance Washer/Dryer Hookups Only, Dishwasher, Exhaust Fan, Refrigerator, Disposal, Stove, Built-In Microwave, Cooktop, Cooktop - Down Draft, Dryer, Icemaker, Oven - Wall, Stainless Steel Appliances, Washer, Water Heater
Heat Source Natural Gas
Laundry Upper Floor
Exterior
Exterior Feature Deck(s)
Parking Features Garage Door Opener
Garage Spaces 2.0
Fence Rear
Utilities Available Under Ground
Amenities Available Common Grounds
Water Access N
View Trees/Woods
Roof Type Shingle
Street Surface Paved
Accessibility None
Porch Deck(s)
Attached Garage 2
Total Parking Spaces 2
Garage Y
Building
Lot Description Backs to Trees, Backs - Open Common Area, Cul-de-sac, No Thru Street
Story 3
Foundation Concrete Perimeter
Sewer Public Sewer
Water Public
Architectural Style Contemporary
Level or Stories 3
Additional Building Above Grade
Structure Type Dry Wall,9'+ Ceilings,2 Story Ceilings
New Construction N
Schools
Elementary Schools Catoctin
Middle Schools J. L. Simpson
High Schools Loudoun County
School District Loudoun County Public Schools
Others
HOA Fee Include Trash,Common Area Maintenance
Senior Community No
Tax ID 232462705000
Ownership Fee Simple
SqFt Source Estimated
Acceptable Financing Cash, Conventional, FHA, VA
Listing Terms Cash, Conventional, FHA, VA
Financing Cash,Conventional,FHA,VA
Special Listing Condition Standard
Read Less

Bought with Bishal Karki • DMV Realty, INC.





